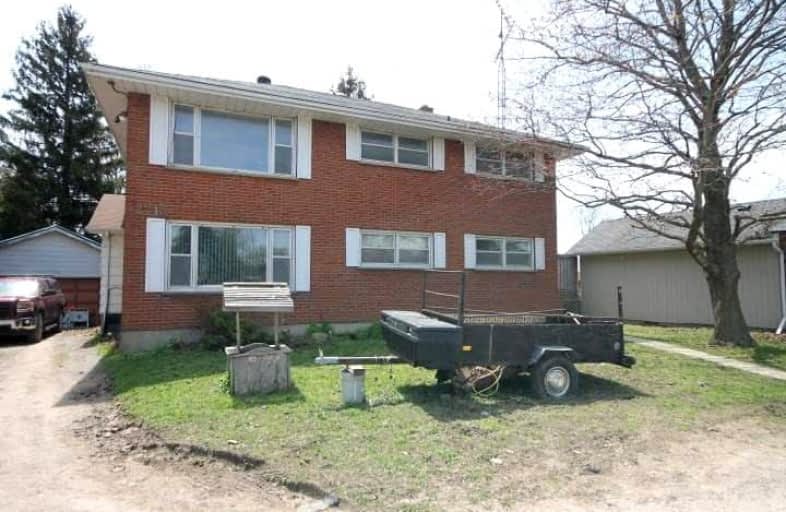
Kirby Centennial Public School
Elementary: Public
10.39 km
Orono Public School
Elementary: Public
7.24 km
The Pines Senior Public School
Elementary: Public
3.37 km
John M James School
Elementary: Public
8.60 km
St. Francis of Assisi Catholic Elementary School
Elementary: Catholic
3.09 km
Newcastle Public School
Elementary: Public
1.88 km
Centre for Individual Studies
Secondary: Public
10.02 km
Clarke High School
Secondary: Public
3.46 km
Holy Trinity Catholic Secondary School
Secondary: Catholic
16.75 km
Clarington Central Secondary School
Secondary: Public
11.51 km
Bowmanville High School
Secondary: Public
9.14 km
St. Stephen Catholic Secondary School
Secondary: Catholic
10.69 km






