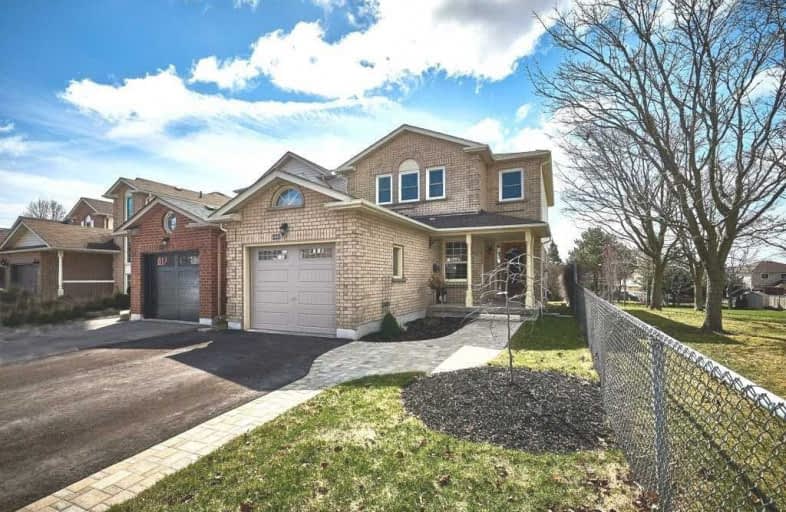Sold on Apr 20, 2020
Note: Property is not currently for sale or for rent.

-
Type: Detached
-
Style: 2-Storey
-
Size: 1500 sqft
-
Lot Size: 29.66 x 208.6 Feet
-
Age: 16-30 years
-
Taxes: $3,597 per year
-
Days on Site: 6 Days
-
Added: Apr 14, 2020 (6 days on market)
-
Updated:
-
Last Checked: 3 months ago
-
MLS®#: E4741915
-
Listed By: Re/max rouge river realty ltd., brokerage
***Welcome To 223 Andrew!***Don't Miss Out!***Private 208 Foot Lot!***Sides Onto Parkette!***A Must See!*** This Perfect Starter Has Been Lovingly Maintained And Updated! Sought After Location! Smoke Free! Pet Free! Move In Ready! Updates Include Driveway(19), Interlock Walkway(19), Renovated Main Bath(18), Garage Door(17), Furnace(15), Roof(11), Mostly Newer Windows & Patio Door. ***1544 Square Feet (Mpac) Plus Finished Basement!***
Extras
Include: Fridge, Stove, B/I Dishwasher, Clothes Washer, Clothes Dryer, Light Fixtures, Window Coverings, Garden Shed. Hot Water Tank Rented Enercare $20.66+Hst Month. Gas Approx $79 Month. Hydro Approx $86 Month. Fp Never Used-"As Is".
Property Details
Facts for 223 Andrew Street, Clarington
Status
Days on Market: 6
Last Status: Sold
Sold Date: Apr 20, 2020
Closed Date: Aug 04, 2020
Expiry Date: Jul 14, 2020
Sold Price: $509,900
Unavailable Date: Apr 20, 2020
Input Date: Apr 14, 2020
Property
Status: Sale
Property Type: Detached
Style: 2-Storey
Size (sq ft): 1500
Age: 16-30
Area: Clarington
Community: Newcastle
Availability Date: Aug 4/Tba
Inside
Bedrooms: 3
Bathrooms: 2
Kitchens: 1
Rooms: 6
Den/Family Room: No
Air Conditioning: Central Air
Fireplace: Yes
Washrooms: 2
Building
Basement: Finished
Basement 2: Full
Heat Type: Forced Air
Heat Source: Gas
Exterior: Brick
Exterior: Vinyl Siding
Water Supply: Municipal
Special Designation: Unknown
Parking
Driveway: Pvt Double
Garage Spaces: 1
Garage Type: Attached
Covered Parking Spaces: 2
Total Parking Spaces: 3
Fees
Tax Year: 2019
Tax Legal Description: Pcl 93-2 Sec 10M827; Pt Lt 93 Pl 10M827***
Taxes: $3,597
Land
Cross Street: Arthur/Andrew
Municipality District: Clarington
Fronting On: South
Pool: None
Sewer: Sewers
Lot Depth: 208.6 Feet
Lot Frontage: 29.66 Feet
Lot Irregularities: Depth 217.77 Across B
Additional Media
- Virtual Tour: https://unbranded.youriguide.com/223_andrew_st_newcastle_on
Rooms
Room details for 223 Andrew Street, Clarington
| Type | Dimensions | Description |
|---|---|---|
| Kitchen Ground | 3.50 x 5.18 | Ceramic Floor, B/I Dishwasher, W/O To Deck |
| Living Ground | 4.88 x 5.13 | Broadloom, Fireplace |
| Dining Ground | 2.94 x 3.04 | Hardwood Floor, O/Looks Backyard |
| Master 2nd | 3.75 x 4.59 | Broadloom, W/I Closet |
| 2nd Br 2nd | 3.33 x 3.80 | Broadloom |
| 3rd Br 2nd | 3.05 x 3.05 | Laminate |
| Rec Bsmt | 6.55 x 7.12 | Broadloom, Large Window, Pot Lights |
| Office Bsmt | 3.20 x 3.75 | Broadloom |
| XXXXXXXX | XXX XX, XXXX |
XXXX XXX XXXX |
$XXX,XXX |
| XXX XX, XXXX |
XXXXXX XXX XXXX |
$XXX,XXX |
| XXXXXXXX XXXX | XXX XX, XXXX | $509,900 XXX XXXX |
| XXXXXXXX XXXXXX | XXX XX, XXXX | $509,900 XXX XXXX |

Kirby Centennial Public School
Elementary: PublicOrono Public School
Elementary: PublicThe Pines Senior Public School
Elementary: PublicJohn M James School
Elementary: PublicSt. Francis of Assisi Catholic Elementary School
Elementary: CatholicNewcastle Public School
Elementary: PublicCentre for Individual Studies
Secondary: PublicClarke High School
Secondary: PublicHoly Trinity Catholic Secondary School
Secondary: CatholicClarington Central Secondary School
Secondary: PublicBowmanville High School
Secondary: PublicSt. Stephen Catholic Secondary School
Secondary: Catholic

