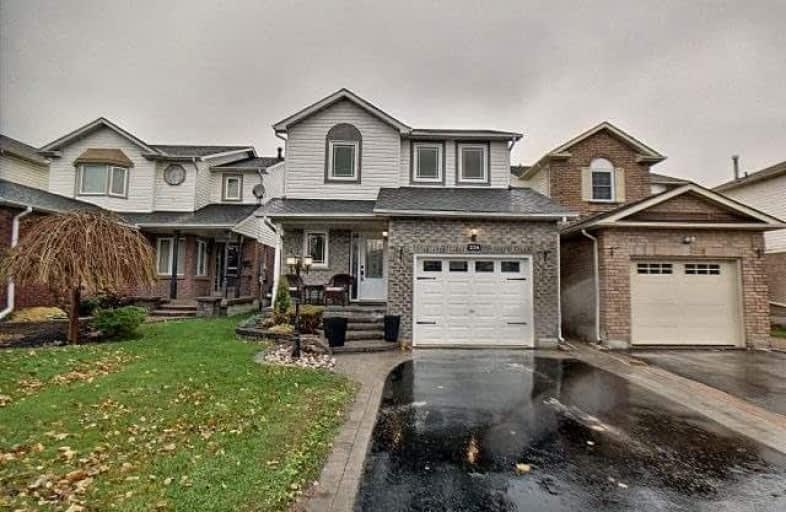Sold on Dec 13, 2018
Note: Property is not currently for sale or for rent.

-
Type: Detached
-
Style: 2-Storey
-
Size: 1100 sqft
-
Lot Size: 29.53 x 170.6 Feet
-
Age: 16-30 years
-
Taxes: $3,130 per year
-
Days on Site: 31 Days
-
Added: Nov 12, 2018 (1 month on market)
-
Updated:
-
Last Checked: 2 months ago
-
MLS®#: E4301019
-
Listed By: Purplebricks, brokerage
Gorgeous Stunning Family Home In A Mature Quiet Neighbourhood In High Demand. Park Across The Street, Backing Onto Farm Land! Amentities Within Walking Distance. Quick And Easy Access To Hwy 35/115 & 401. High End Eat-In Kitchen, Large Bedrooms And Bathroom, S/S Appliances All Updated. Open Concept Finished Basement And Large Garage. Backyard Is An Entertainers Dream With Finished 2 Tier Deck (2016) New Fence (2016), Ab/G Heated Pool (2016)
Property Details
Facts for 224 Andrew Street, Clarington
Status
Days on Market: 31
Last Status: Sold
Sold Date: Dec 13, 2018
Closed Date: Feb 28, 2019
Expiry Date: Mar 11, 2019
Sold Price: $495,000
Unavailable Date: Dec 13, 2018
Input Date: Nov 12, 2018
Property
Status: Sale
Property Type: Detached
Style: 2-Storey
Size (sq ft): 1100
Age: 16-30
Area: Clarington
Community: Newcastle
Availability Date: Flex
Inside
Bedrooms: 3
Bathrooms: 2
Kitchens: 1
Rooms: 6
Den/Family Room: No
Air Conditioning: Central Air
Fireplace: No
Central Vacuum: Y
Washrooms: 2
Building
Basement: Finished
Heat Type: Forced Air
Heat Source: Gas
Exterior: Brick
Exterior: Vinyl Siding
Water Supply: Municipal
Special Designation: Unknown
Parking
Driveway: Private
Garage Spaces: 2
Garage Type: Attached
Covered Parking Spaces: 4
Fees
Tax Year: 2018
Tax Legal Description: Pcl 111-3 Sec 10M827; Pt Lt 111 Pl 10M827 (Newcast
Taxes: $3,130
Land
Cross Street: Arthur/King
Municipality District: Clarington
Fronting On: North
Pool: Abv Grnd
Sewer: Sewers
Lot Depth: 170.6 Feet
Lot Frontage: 29.53 Feet
Acres: < .50
Rooms
Room details for 224 Andrew Street, Clarington
| Type | Dimensions | Description |
|---|---|---|
| Dining Main | 3.18 x 6.48 | |
| Kitchen Main | 3.10 x 5.05 | |
| Living Main | 3.18 x 6.48 | |
| Master 2nd | 3.25 x 4.47 | |
| 2nd Br 2nd | 2.95 x 3.25 | |
| 3rd Br 2nd | 2.74 x 2.95 | |
| Laundry Bsmt | 2.44 x 2.74 | |
| Rec Bsmt | 5.79 x 6.10 |
| XXXXXXXX | XXX XX, XXXX |
XXXX XXX XXXX |
$XXX,XXX |
| XXX XX, XXXX |
XXXXXX XXX XXXX |
$XXX,XXX | |
| XXXXXXXX | XXX XX, XXXX |
XXXXXXX XXX XXXX |
|
| XXX XX, XXXX |
XXXXXX XXX XXXX |
$XXX,XXX | |
| XXXXXXXX | XXX XX, XXXX |
XXXXXXX XXX XXXX |
|
| XXX XX, XXXX |
XXXXXX XXX XXXX |
$XXX,XXX |
| XXXXXXXX XXXX | XXX XX, XXXX | $495,000 XXX XXXX |
| XXXXXXXX XXXXXX | XXX XX, XXXX | $495,000 XXX XXXX |
| XXXXXXXX XXXXXXX | XXX XX, XXXX | XXX XXXX |
| XXXXXXXX XXXXXX | XXX XX, XXXX | $509,000 XXX XXXX |
| XXXXXXXX XXXXXXX | XXX XX, XXXX | XXX XXXX |
| XXXXXXXX XXXXXX | XXX XX, XXXX | $529,900 XXX XXXX |

Kirby Centennial Public School
Elementary: PublicOrono Public School
Elementary: PublicThe Pines Senior Public School
Elementary: PublicJohn M James School
Elementary: PublicSt. Francis of Assisi Catholic Elementary School
Elementary: CatholicNewcastle Public School
Elementary: PublicCentre for Individual Studies
Secondary: PublicClarke High School
Secondary: PublicHoly Trinity Catholic Secondary School
Secondary: CatholicClarington Central Secondary School
Secondary: PublicBowmanville High School
Secondary: PublicSt. Stephen Catholic Secondary School
Secondary: Catholic

