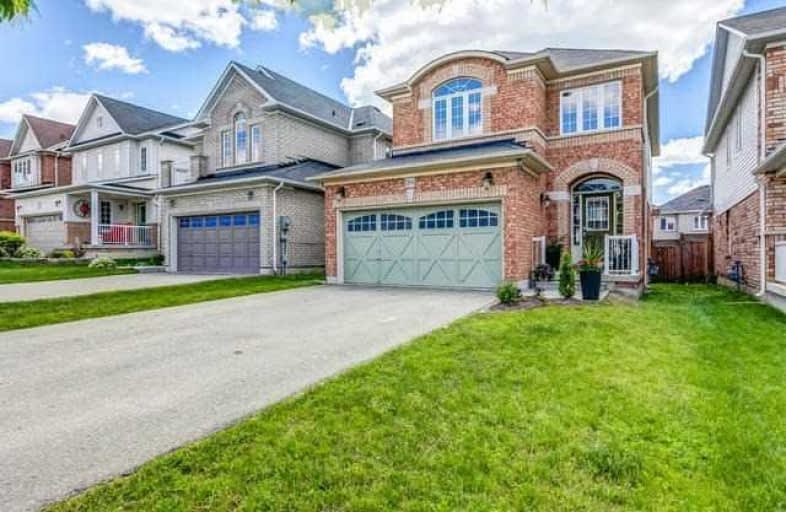Sold on Oct 11, 2017
Note: Property is not currently for sale or for rent.

-
Type: Detached
-
Style: 2-Storey
-
Size: 2000 sqft
-
Lot Size: 34 x 111 Feet
-
Age: No Data
-
Taxes: $4,654 per year
-
Days on Site: 22 Days
-
Added: Sep 07, 2019 (3 weeks on market)
-
Updated:
-
Last Checked: 3 months ago
-
MLS®#: E3932358
-
Listed By: Right at home realty inc., brokerage
Beautiful Open Concept Floor Plan In High Demand South Courtice Neighborhood! Fully Upgraded 4 Bedroom Home W/ Hardwood Throughout First Level, Solid Oak Staircase, Top Of The Line Stainless Steel Appliances, Pot Lights And Large Center Island In Bright Family Size Kitchen. Family Room Features High Quality In-Wall Speakers And Overlooks Kitchen! Large 2nd Floor Landing Leads To Master Suit W/ Walk In Closet And 3 Large Bedrooms. 4 Car Driveway No Sidewalk!
Extras
Master Ensuite W/ Soaker Tub & Separate Shower. Main Floor Laundry With B/I Cabinets And Upgraded Washer/Dryer. Large Kitchen W/ Pot + Pans Drawers, Island And Eating Area W/ Walk Out To Fully Fenced Yard & Custom Patio With Lighting!
Property Details
Facts for 224 Bathgate Crescent, Clarington
Status
Days on Market: 22
Last Status: Sold
Sold Date: Oct 11, 2017
Closed Date: Nov 30, 2017
Expiry Date: Dec 20, 2017
Sold Price: $630,000
Unavailable Date: Oct 11, 2017
Input Date: Sep 19, 2017
Property
Status: Sale
Property Type: Detached
Style: 2-Storey
Size (sq ft): 2000
Area: Clarington
Community: Courtice
Availability Date: Tbd
Inside
Bedrooms: 4
Bathrooms: 3
Kitchens: 1
Rooms: 8
Den/Family Room: Yes
Air Conditioning: Central Air
Fireplace: Yes
Laundry Level: Main
Central Vacuum: N
Washrooms: 3
Utilities
Electricity: Yes
Gas: Yes
Cable: Available
Telephone: Available
Building
Basement: Full
Heat Type: Forced Air
Heat Source: Gas
Exterior: Brick
Elevator: N
UFFI: No
Water Supply: Municipal
Special Designation: Unknown
Parking
Driveway: Pvt Double
Garage Spaces: 2
Garage Type: Attached
Covered Parking Spaces: 4
Total Parking Spaces: 6
Fees
Tax Year: 2016
Tax Legal Description: Plan 40M2361 Lot 40 Reg
Taxes: $4,654
Highlights
Feature: Fenced Yard
Feature: Place Of Worship
Feature: Rec Centre
Feature: School
Land
Cross Street: Roswell/Bloor
Municipality District: Clarington
Fronting On: North
Pool: None
Sewer: Sewers
Lot Depth: 111 Feet
Lot Frontage: 34 Feet
Additional Media
- Virtual Tour: http://www.tourbuzz.net/public/vtour/display/791540?idx=1&previewDesign=8237
Rooms
Room details for 224 Bathgate Crescent, Clarington
| Type | Dimensions | Description |
|---|---|---|
| Dining Main | 3.40 x 5.40 | Hardwood Floor, Open Concept, O/Looks Family |
| Kitchen Main | 3.80 x 3.20 | Ceramic Floor, Pantry, Centre Island |
| Breakfast Main | 3.80 x 3.20 | Ceramic Floor, O/Looks Backyard, W/O To Yard |
| Family Main | 3.70 x 4.80 | Hardwood Floor, Gas Fireplace, Built-In Speakers |
| Master 2nd | 4.20 x 4.40 | Broadloom, Ensuite Bath, W/I Closet |
| 2nd Br 2nd | 3.40 x 3.40 | Broadloom, Large Window, Vaulted Ceiling |
| 3rd Br 2nd | 3.00 x 4.20 | Broadloom |
| 4th Br 2nd | 3.20 x 4.20 | Broadloom |
| XXXXXXXX | XXX XX, XXXX |
XXXX XXX XXXX |
$XXX,XXX |
| XXX XX, XXXX |
XXXXXX XXX XXXX |
$XXX,XXX | |
| XXXXXXXX | XXX XX, XXXX |
XXXXXXXX XXX XXXX |
|
| XXX XX, XXXX |
XXXXXX XXX XXXX |
$XXX,XXX |
| XXXXXXXX XXXX | XXX XX, XXXX | $630,000 XXX XXXX |
| XXXXXXXX XXXXXX | XXX XX, XXXX | $644,888 XXX XXXX |
| XXXXXXXX XXXXXXXX | XXX XX, XXXX | XXX XXXX |
| XXXXXXXX XXXXXX | XXX XX, XXXX | $722,000 XXX XXXX |

Campbell Children's School
Elementary: HospitalSt John XXIII Catholic School
Elementary: CatholicDr Emily Stowe School
Elementary: PublicSt. Mother Teresa Catholic Elementary School
Elementary: CatholicGood Shepherd Catholic Elementary School
Elementary: CatholicDr G J MacGillivray Public School
Elementary: PublicDCE - Under 21 Collegiate Institute and Vocational School
Secondary: PublicG L Roberts Collegiate and Vocational Institute
Secondary: PublicMonsignor John Pereyma Catholic Secondary School
Secondary: CatholicCourtice Secondary School
Secondary: PublicHoly Trinity Catholic Secondary School
Secondary: CatholicEastdale Collegiate and Vocational Institute
Secondary: Public- 2 bath
- 4 bed
- 1100 sqft



