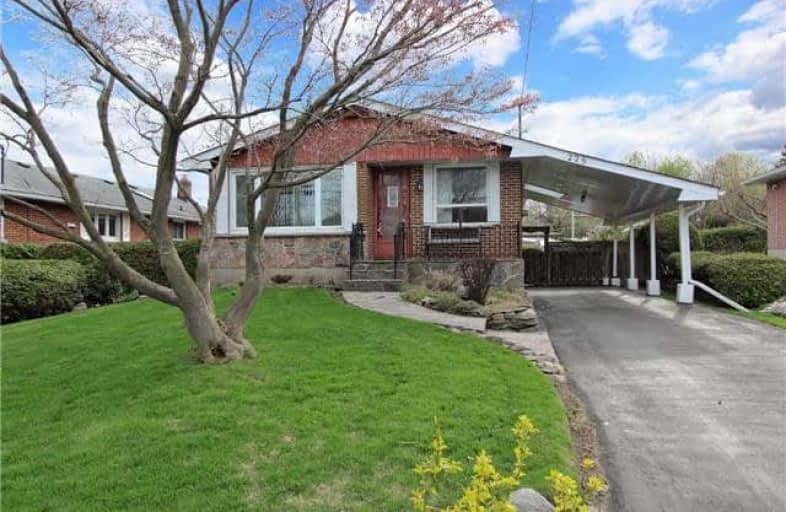Sold on May 20, 2018
Note: Property is not currently for sale or for rent.

-
Type: Detached
-
Style: Bungalow-Raised
-
Size: 700 sqft
-
Lot Size: 54.33 x 140 Feet
-
Age: 51-99 years
-
Taxes: $3,071 per year
-
Days on Site: 3 Days
-
Added: Sep 07, 2019 (3 days on market)
-
Updated:
-
Last Checked: 3 months ago
-
MLS®#: E4131482
-
Listed By: Keller williams energy real estate, brokerage
Seasoned With Love And Care! This 3 Bedroom All Brick Bungalow Features A Bright Open Concept Living Room With Picture Window And An Eat-In Kitchen With Lots Of Storage And Counter Space. 3 Good Size Bedrooms All Offering Hardwood Floors & Closets, With One Offering A Walk-Out To Deck & Private Yard Displaying Beautiful Gardens. Cozy Finished Basement With Large Rec Room, Dry Bar And Sitting Area.
Extras
Close To Amenities Including Grocery Store, Bank, Restaurants, Public Transit, & More. Updates: Shingles(2017); Furnace And A/C(2014)
Property Details
Facts for 228 Liberty Street North, Clarington
Status
Days on Market: 3
Last Status: Sold
Sold Date: May 20, 2018
Closed Date: Jun 19, 2018
Expiry Date: Dec 30, 2018
Sold Price: $440,000
Unavailable Date: May 20, 2018
Input Date: May 17, 2018
Prior LSC: Listing with no contract changes
Property
Status: Sale
Property Type: Detached
Style: Bungalow-Raised
Size (sq ft): 700
Age: 51-99
Area: Clarington
Community: Bowmanville
Availability Date: 30/60/Tba
Inside
Bedrooms: 3
Bathrooms: 1
Kitchens: 1
Rooms: 6
Den/Family Room: No
Air Conditioning: Central Air
Fireplace: No
Laundry Level: Lower
Central Vacuum: N
Washrooms: 1
Building
Basement: Finished
Heat Type: Forced Air
Heat Source: Gas
Exterior: Brick
Water Supply: Municipal
Special Designation: Unknown
Parking
Driveway: Private
Garage Spaces: 1
Garage Type: Carport
Covered Parking Spaces: 2
Total Parking Spaces: 3
Fees
Tax Year: 2017
Tax Legal Description: Plan 638 Lot 29
Taxes: $3,071
Highlights
Feature: Fenced Yard
Feature: Public Transit
Land
Cross Street: Liberty St & Longwor
Municipality District: Clarington
Fronting On: West
Pool: None
Sewer: Sewers
Lot Depth: 140 Feet
Lot Frontage: 54.33 Feet
Additional Media
- Virtual Tour: https://www.youtube.com/embed/zVdQudH_JhA?rel=0&autoplay=1&showinfo=0
Rooms
Room details for 228 Liberty Street North, Clarington
| Type | Dimensions | Description |
|---|---|---|
| Living Main | 3.45 x 5.60 | Parquet Floor, Open Concept, Picture Window |
| Dining Main | 2.75 x 3.32 | Broadloom, O/Looks Living, Picture Window |
| Kitchen Main | 3.07 x 3.40 | Vinyl Floor, Double Sink, Backsplash |
| Master Main | 3.39 x 3.45 | Hardwood Floor, Double Closet, Window |
| 2nd Br Main | 2.75 x 3.60 | Hardwood Floor, Double Closet, Window |
| 3rd Br Main | 2.72 x 3.00 | Hardwood Floor, B/I Closet, W/O To Deck |
| Den Bsmt | 3.43 x 9.44 | Broadloom, Dry Bar, Window |
| Sitting Bsmt | 3.43 x 5.78 | Broadloom, Window, Panelled |
| XXXXXXXX | XXX XX, XXXX |
XXXX XXX XXXX |
$XXX,XXX |
| XXX XX, XXXX |
XXXXXX XXX XXXX |
$XXX,XXX |
| XXXXXXXX XXXX | XXX XX, XXXX | $440,000 XXX XXXX |
| XXXXXXXX XXXXXX | XXX XX, XXXX | $400,000 XXX XXXX |

Central Public School
Elementary: PublicJohn M James School
Elementary: PublicSt. Elizabeth Catholic Elementary School
Elementary: CatholicHarold Longworth Public School
Elementary: PublicCharles Bowman Public School
Elementary: PublicDuke of Cambridge Public School
Elementary: PublicCentre for Individual Studies
Secondary: PublicClarke High School
Secondary: PublicHoly Trinity Catholic Secondary School
Secondary: CatholicClarington Central Secondary School
Secondary: PublicBowmanville High School
Secondary: PublicSt. Stephen Catholic Secondary School
Secondary: Catholic

