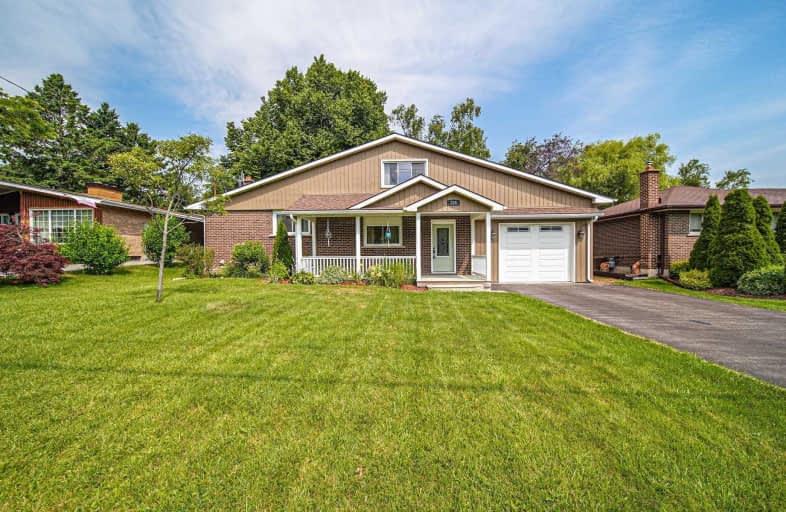Sold on Aug 13, 2019
Note: Property is not currently for sale or for rent.

-
Type: Detached
-
Style: Sidesplit 3
-
Lot Size: 62.01 x 261.92 Feet
-
Age: No Data
-
Taxes: $3,655 per year
-
Days on Site: 14 Days
-
Added: Sep 07, 2019 (2 weeks on market)
-
Updated:
-
Last Checked: 3 months ago
-
MLS®#: E4532189
-
Listed By: Zolo realty, brokerage
Large Private Backyard In The Centre Of Newcastle Village, 62 X 262 Feet Deep Lot! Adorable 3 Bedroom 3 Level Side Split Features A Massive Kitchen With Eat In Breakfast Area, Walk-Out To Your Large Backyard With Mature Trees And Garden Shed. Renovated 4 Pc Bathroom, Master Bedroom With His/Her Closets, Generous Sized Living Room Overlooking Your Large Front Yard.
Extras
Garage Access Inside Home And 2nd Door Rear Bay Access To Yard. Move In Ready, Includes All Appliances, Window Coverings And Light Fixtures. Walk To Downtown Newcastle, Shops, Restaurants, Community Centre And More!
Property Details
Facts for 228 Sunset Boulevard, Clarington
Status
Days on Market: 14
Last Status: Sold
Sold Date: Aug 13, 2019
Closed Date: Aug 28, 2019
Expiry Date: Nov 29, 2019
Sold Price: $493,000
Unavailable Date: Aug 13, 2019
Input Date: Jul 30, 2019
Prior LSC: Listing with no contract changes
Property
Status: Sale
Property Type: Detached
Style: Sidesplit 3
Area: Clarington
Community: Newcastle
Availability Date: 30-90 Tba
Inside
Bedrooms: 3
Bathrooms: 1
Kitchens: 1
Rooms: 6
Den/Family Room: No
Air Conditioning: Central Air
Fireplace: No
Laundry Level: Lower
Central Vacuum: N
Washrooms: 1
Utilities
Electricity: Yes
Gas: Yes
Cable: Yes
Telephone: Yes
Building
Basement: Full
Heat Type: Forced Air
Heat Source: Gas
Exterior: Alum Siding
Exterior: Brick
Water Supply: Municipal
Special Designation: Unknown
Other Structures: Garden Shed
Parking
Driveway: Private
Garage Spaces: 1
Garage Type: Attached
Covered Parking Spaces: 4
Total Parking Spaces: 5
Fees
Tax Year: 2019
Tax Legal Description: Pt Lt 6 Pl 656 Newcastle; Pt Lt 5 Pl 656 Newcastle
Taxes: $3,655
Highlights
Feature: Level
Feature: Library
Feature: Park
Feature: Place Of Worship
Feature: Rec Centre
Feature: School
Land
Cross Street: Mill St/Robert
Municipality District: Clarington
Fronting On: North
Parcel Number: 266600282
Pool: None
Sewer: Sewers
Lot Depth: 261.92 Feet
Lot Frontage: 62.01 Feet
Additional Media
- Virtual Tour: https://www.zolo.ca/clarington-real-estate/228-sunset-boulevard#virtual-tour
Rooms
Room details for 228 Sunset Boulevard, Clarington
| Type | Dimensions | Description |
|---|---|---|
| Living Main | 3.90 x 4.81 | Laminate, O/Looks Frontyard |
| Kitchen Main | 4.84 x 8.85 | Eat-In Kitchen, W/O To Yard, Large Window |
| 2nd Br Main | 3.52 x 4.48 | Laminate, O/Looks Frontyard, Window |
| Master Upper | 3.14 x 4.70 | His/Hers Closets, Laminate, Large Window |
| 3rd Br Upper | 2.78 x 4.38 | Double Closet, Laminate, Large Window |
| Laundry Lower | 2.38 x 2.58 | Laundry Sink |
| XXXXXXXX | XXX XX, XXXX |
XXXX XXX XXXX |
$XXX,XXX |
| XXX XX, XXXX |
XXXXXX XXX XXXX |
$XXX,XXX | |
| XXXXXXXX | XXX XX, XXXX |
XXXX XXX XXXX |
$XXX,XXX |
| XXX XX, XXXX |
XXXXXX XXX XXXX |
$XXX,XXX |
| XXXXXXXX XXXX | XXX XX, XXXX | $493,000 XXX XXXX |
| XXXXXXXX XXXXXX | XXX XX, XXXX | $508,000 XXX XXXX |
| XXXXXXXX XXXX | XXX XX, XXXX | $466,000 XXX XXXX |
| XXXXXXXX XXXXXX | XXX XX, XXXX | $459,900 XXX XXXX |

Orono Public School
Elementary: PublicThe Pines Senior Public School
Elementary: PublicJohn M James School
Elementary: PublicSt. Joseph Catholic Elementary School
Elementary: CatholicSt. Francis of Assisi Catholic Elementary School
Elementary: CatholicNewcastle Public School
Elementary: PublicCentre for Individual Studies
Secondary: PublicClarke High School
Secondary: PublicHoly Trinity Catholic Secondary School
Secondary: CatholicClarington Central Secondary School
Secondary: PublicBowmanville High School
Secondary: PublicSt. Stephen Catholic Secondary School
Secondary: Catholic

