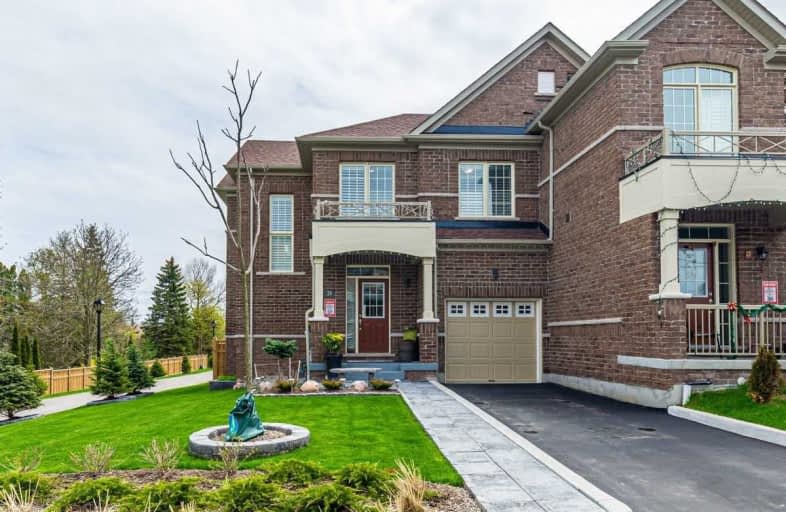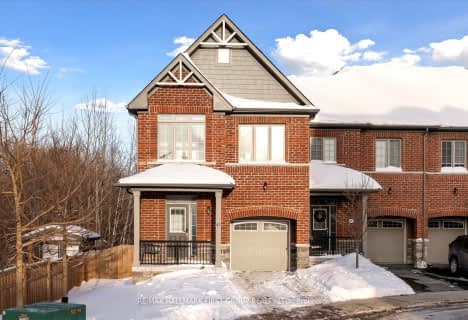Sold on May 17, 2021
Note: Property is not currently for sale or for rent.

-
Type: Att/Row/Twnhouse
-
Style: 2-Storey
-
Size: 1500 sqft
-
Lot Size: 43.96 x 0 Feet
-
Age: 0-5 years
-
Taxes: $2,759 per year
-
Days on Site: 13 Days
-
Added: May 04, 2021 (1 week on market)
-
Updated:
-
Last Checked: 2 months ago
-
MLS®#: E5220879
-
Listed By: Right at home realty inc., brokerage
*Stunning & Rare* Newly Built 1712Sf 3Bdrm 3Bath Freehold End Unit (Like Semi) On Large Premium 45Ft Wide Lot W' Long Private Drive. This Lovely Home Features Beautiful Upgrades: Hardwood Throughout, Oak Staircase, Modern Tiles, Pot Lights, Vinyl Shutters,Extended Cabinets, Quartz Countertop, Backsplash, Ss Appliances & More! Sun Filled Open Concept W' Walk Out To Yard. Steps To Charming Downtown Newcastle, Schools, Parks, Easy Access To Hwy 401,115, Go.
Extras
Ss Appliances,Front Load W&D, Elf's(Exclude Dining & Stairwell Chandelier), H2O Filtration System, Shed, 200Amps, 3Pc Bath R/I, Central Vac & Electric Car Charger Rough-In, Cold Cellar. Potl Fee $227/Month(Garbage Pickup/Road Maintenance).
Property Details
Facts for 23 Aldridge Lane, Clarington
Status
Days on Market: 13
Last Status: Sold
Sold Date: May 17, 2021
Closed Date: Jul 29, 2021
Expiry Date: Aug 04, 2021
Sold Price: $825,000
Unavailable Date: May 17, 2021
Input Date: May 04, 2021
Property
Status: Sale
Property Type: Att/Row/Twnhouse
Style: 2-Storey
Size (sq ft): 1500
Age: 0-5
Area: Clarington
Community: Newcastle
Availability Date: Tba
Inside
Bedrooms: 3
Bathrooms: 3
Kitchens: 1
Rooms: 7
Den/Family Room: No
Air Conditioning: Central Air
Fireplace: No
Laundry Level: Lower
Central Vacuum: Y
Washrooms: 3
Utilities
Electricity: Yes
Gas: Yes
Cable: Available
Telephone: Available
Building
Basement: Full
Basement 2: Unfinished
Heat Type: Forced Air
Heat Source: Gas
Exterior: Brick
Elevator: N
UFFI: No
Water Supply: Municipal
Special Designation: Unknown
Parking
Driveway: Private
Garage Spaces: 1
Garage Type: Built-In
Covered Parking Spaces: 3
Total Parking Spaces: 4
Fees
Tax Year: 2020
Tax Legal Description: Plan 40M2540 Pt Blk147 Rp 40R30621 Parts 37 48 61
Taxes: $2,759
Additional Mo Fees: 227
Highlights
Feature: Fenced Yard
Feature: Park
Feature: Ravine
Feature: Rec Centre
Feature: School
Land
Cross Street: King Ave W & Pedwell
Municipality District: Clarington
Fronting On: East
Parcel of Tied Land: Y
Pool: None
Sewer: Sewers
Lot Frontage: 43.96 Feet
Lot Irregularities: Irregular Lot
Additional Media
- Virtual Tour: https://www.houssmax.ca/vtournb/h2317937
Rooms
Room details for 23 Aldridge Lane, Clarington
| Type | Dimensions | Description |
|---|---|---|
| Living Main | 3.20 x 4.55 | Open Concept, Hardwood Floor, O/Looks Backyard |
| Dining Main | 3.05 x 4.55 | Open Concept, Tile Floor, O/Looks Backyard |
| Kitchen Main | 2.77 x 4.55 | Open Concept, Tile Floor, W/O To Yard |
| Master 2nd | 4.27 x 4.55 | Hardwood Floor, W/I Closet, 5 Pc Ensuite |
| 2nd Br 2nd | 2.95 x 3.66 | Hardwood Floor, Closet |
| 3rd Br 2nd | 2.72 x 3.55 | Hardwood Floor, Closet |
| Other 2nd | - | Hardwood Floor, Separate Rm, Enclosed |
| XXXXXXXX | XXX XX, XXXX |
XXXX XXX XXXX |
$XXX,XXX |
| XXX XX, XXXX |
XXXXXX XXX XXXX |
$XXX,XXX |
| XXXXXXXX XXXX | XXX XX, XXXX | $825,000 XXX XXXX |
| XXXXXXXX XXXXXX | XXX XX, XXXX | $649,900 XXX XXXX |

Orono Public School
Elementary: PublicThe Pines Senior Public School
Elementary: PublicJohn M James School
Elementary: PublicSt. Joseph Catholic Elementary School
Elementary: CatholicSt. Francis of Assisi Catholic Elementary School
Elementary: CatholicNewcastle Public School
Elementary: PublicCentre for Individual Studies
Secondary: PublicClarke High School
Secondary: PublicHoly Trinity Catholic Secondary School
Secondary: CatholicClarington Central Secondary School
Secondary: PublicBowmanville High School
Secondary: PublicSt. Stephen Catholic Secondary School
Secondary: Catholic- 3 bath
- 3 bed
- 1100 sqft
61 Aldridge Lane, Clarington, Ontario • L1B 0V6 • Newcastle



