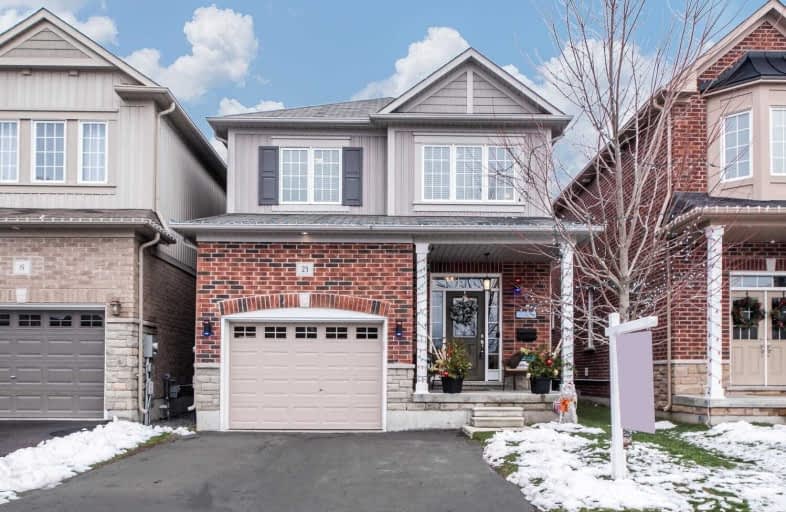
Courtice Intermediate School
Elementary: Public
1.12 km
Monsignor Leo Cleary Catholic Elementary School
Elementary: Catholic
1.01 km
Lydia Trull Public School
Elementary: Public
2.11 km
Dr Emily Stowe School
Elementary: Public
2.40 km
Courtice North Public School
Elementary: Public
1.28 km
Good Shepherd Catholic Elementary School
Elementary: Catholic
2.41 km
Monsignor John Pereyma Catholic Secondary School
Secondary: Catholic
7.06 km
Courtice Secondary School
Secondary: Public
1.12 km
Holy Trinity Catholic Secondary School
Secondary: Catholic
2.67 km
Clarington Central Secondary School
Secondary: Public
5.90 km
Eastdale Collegiate and Vocational Institute
Secondary: Public
4.61 km
Maxwell Heights Secondary School
Secondary: Public
6.14 km













