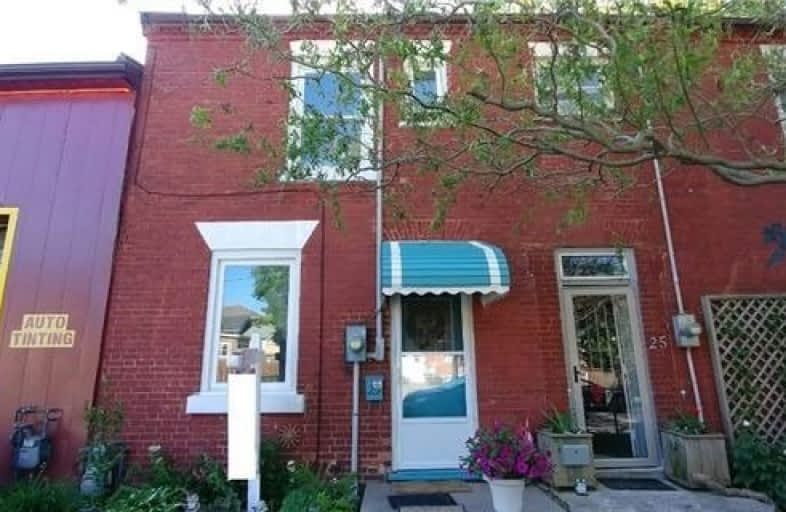Sold on Sep 06, 2019
Note: Property is not currently for sale or for rent.

-
Type: Semi-Detached
-
Style: 2-Storey
-
Lot Size: 14.5 x 66 Feet
-
Age: No Data
-
Taxes: $1,860 per year
-
Days on Site: 96 Days
-
Added: Sep 07, 2019 (3 months on market)
-
Updated:
-
Last Checked: 3 months ago
-
MLS®#: E4471888
-
Listed By: Re/max jazz inc., brokerage
Attention Investors, First Time Buyers Or People Looking For Office Space! ! Great Downtown Bowmanville Location!! Boasting 2 Bedrooms And Laminate Floors Throughout, This Property Is A Steal! Perfect For Investors Or First Time Home Buyers! Property Is Within Walking Distance To Downtown, Shopping, Transit And Minutes To Hwy 401! Fully Fenced Backyard With Delightful Morning Sun And 2 Bedrooms On The Second Level With A 4 Piece Bathroom.
Extras
Windows (2015), Roof(2016) 200 Amp Circuit Breaker, Furnace(2008).
Property Details
Facts for 23 Brown Street, Clarington
Status
Days on Market: 96
Last Status: Sold
Sold Date: Sep 06, 2019
Closed Date: Sep 27, 2019
Expiry Date: Sep 30, 2019
Sold Price: $210,000
Unavailable Date: Sep 06, 2019
Input Date: Jun 03, 2019
Property
Status: Sale
Property Type: Semi-Detached
Style: 2-Storey
Area: Clarington
Community: Bowmanville
Availability Date: Tbd
Inside
Bedrooms: 2
Bathrooms: 1
Kitchens: 1
Rooms: 5
Den/Family Room: Yes
Air Conditioning: None
Fireplace: No
Washrooms: 1
Utilities
Electricity: Yes
Gas: Yes
Cable: Yes
Telephone: Yes
Building
Basement: Half
Heat Type: Forced Air
Heat Source: Gas
Exterior: Brick
Water Supply: Municipal
Special Designation: Unknown
Parking
Driveway: None
Garage Type: None
Fees
Tax Year: 2019
Tax Legal Description: Plan Grant Blk 5 Pt Lot 1
Taxes: $1,860
Highlights
Feature: Fenced Yard
Feature: Level
Feature: Park
Feature: Place Of Worship
Feature: Public Transit
Feature: School
Land
Cross Street: Hwy 2/Liberty
Municipality District: Clarington
Fronting On: East
Pool: None
Sewer: Sewers
Lot Depth: 66 Feet
Lot Frontage: 14.5 Feet
Waterfront: None
Rooms
Room details for 23 Brown Street, Clarington
| Type | Dimensions | Description |
|---|---|---|
| Kitchen Main | 3.23 x 3.72 | Double Sink, Window, Laminate |
| Dining Main | 3.75 x 3.97 | Combined W/Living, Laminate, Pass Through |
| Family Main | 3.83 x 4.71 | French Doors, W/O To Yard, Laminate |
| Master 2nd | 3.74 x 4.01 | Double Closet, Window |
| 2nd Br 2nd | 2.25 x 3.10 | Closet, Window |
| XXXXXXXX | XXX XX, XXXX |
XXXX XXX XXXX |
$XXX,XXX |
| XXX XX, XXXX |
XXXXXX XXX XXXX |
$XXX,XXX | |
| XXXXXXXX | XXX XX, XXXX |
XXXXXXX XXX XXXX |
|
| XXX XX, XXXX |
XXXXXX XXX XXXX |
$XXX,XXX |
| XXXXXXXX XXXX | XXX XX, XXXX | $210,000 XXX XXXX |
| XXXXXXXX XXXXXX | XXX XX, XXXX | $239,900 XXX XXXX |
| XXXXXXXX XXXXXXX | XXX XX, XXXX | XXX XXXX |
| XXXXXXXX XXXXXX | XXX XX, XXXX | $249,900 XXX XXXX |

Central Public School
Elementary: PublicVincent Massey Public School
Elementary: PublicWaverley Public School
Elementary: PublicJohn M James School
Elementary: PublicSt. Joseph Catholic Elementary School
Elementary: CatholicDuke of Cambridge Public School
Elementary: PublicCentre for Individual Studies
Secondary: PublicClarke High School
Secondary: PublicHoly Trinity Catholic Secondary School
Secondary: CatholicClarington Central Secondary School
Secondary: PublicBowmanville High School
Secondary: PublicSt. Stephen Catholic Secondary School
Secondary: Catholic

