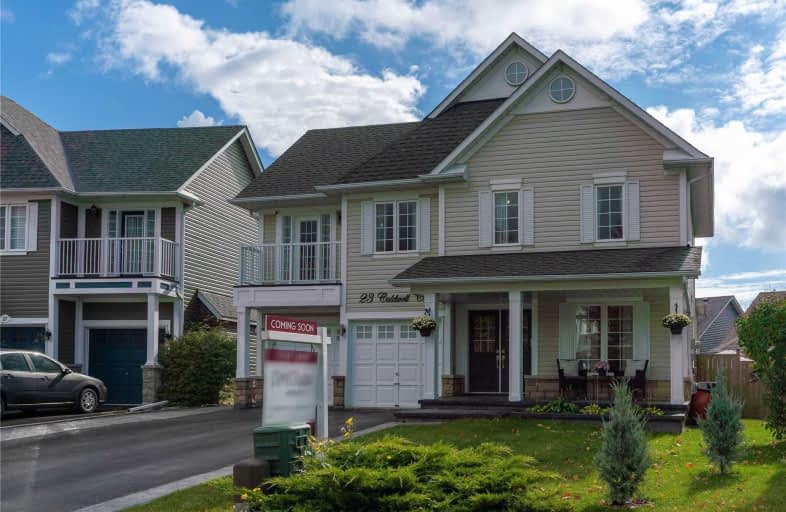
3D Walkthrough

Orono Public School
Elementary: Public
9.09 km
The Pines Senior Public School
Elementary: Public
4.78 km
John M James School
Elementary: Public
7.54 km
St. Joseph Catholic Elementary School
Elementary: Catholic
7.17 km
St. Francis of Assisi Catholic Elementary School
Elementary: Catholic
1.54 km
Newcastle Public School
Elementary: Public
1.32 km
Centre for Individual Studies
Secondary: Public
8.89 km
Clarke High School
Secondary: Public
4.87 km
Holy Trinity Catholic Secondary School
Secondary: Catholic
15.04 km
Clarington Central Secondary School
Secondary: Public
10.01 km
Bowmanville High School
Secondary: Public
7.72 km
St. Stephen Catholic Secondary School
Secondary: Catholic
9.67 km


