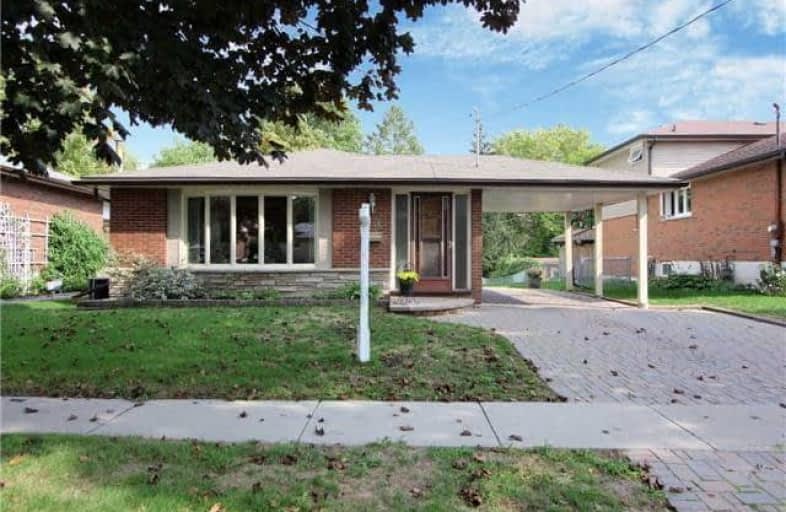Sold on Nov 14, 2018
Note: Property is not currently for sale or for rent.

-
Type: Detached
-
Style: Backsplit 4
-
Lot Size: 50 x 140.77 Feet
-
Age: No Data
-
Taxes: $3,766 per year
-
Days on Site: 9 Days
-
Added: Nov 05, 2018 (1 week on market)
-
Updated:
-
Last Checked: 3 months ago
-
MLS®#: E4294941
-
Listed By: Coldwell banker 2m realty, brokerage
This Bright And Spacious 4 Level Backsplit Has Been Lovingly Maintained, Is Larger Than It Looks & Awaits Your Modern Updates. Located On A Large Ravine Lot In A Mature, Family Friendly Neighbourhood. Features Include Spacious Entryway, Eat-In Kitchen, Hardwood Under Carpet (Hallway & Bedrooms), W/O Basement With Sep. Entrance, Rec Rm With Gas F/P, Extra Bed/Office, 3Pc Bath & Plenty Of Storage. Loads Of Potential Here!!
Extras
Roof '08, Owned Hwt, Garden Shed, Existing Appliances, All Elf's, Inground Sprinker System, Cvac. Close To Many Amenities & 401 Access.
Property Details
Facts for 23 Cole Avenue, Clarington
Status
Days on Market: 9
Last Status: Sold
Sold Date: Nov 14, 2018
Closed Date: Feb 28, 2019
Expiry Date: Feb 05, 2019
Sold Price: $480,000
Unavailable Date: Nov 14, 2018
Input Date: Nov 05, 2018
Property
Status: Sale
Property Type: Detached
Style: Backsplit 4
Area: Clarington
Community: Bowmanville
Availability Date: 90-120 Immed.
Inside
Bedrooms: 3
Bathrooms: 2
Kitchens: 1
Rooms: 6
Den/Family Room: No
Air Conditioning: Central Air
Fireplace: Yes
Laundry Level: Lower
Central Vacuum: Y
Washrooms: 2
Building
Basement: Fin W/O
Basement 2: Sep Entrance
Heat Type: Forced Air
Heat Source: Gas
Exterior: Alum Siding
Exterior: Brick
Water Supply: Municipal
Special Designation: Unknown
Parking
Driveway: Private
Garage Spaces: 1
Garage Type: Carport
Covered Parking Spaces: 3
Fees
Tax Year: 2018
Tax Legal Description: Lt 115 Pl 684 Bowmanville S/T N43077 Clarington
Taxes: $3,766
Highlights
Feature: Fenced Yard
Feature: Ravine
Feature: School
Land
Cross Street: Lawrence Cres/Waverl
Municipality District: Clarington
Fronting On: East
Pool: None
Sewer: Sewers
Lot Depth: 140.77 Feet
Lot Frontage: 50 Feet
Additional Media
- Virtual Tour: http://www.23coleave.susanwoodmanphotography.com/
Rooms
Room details for 23 Cole Avenue, Clarington
| Type | Dimensions | Description |
|---|---|---|
| Living Main | 3.84 x 5.33 | Large Window, Combined W/Dining, Broadloom |
| Dining Main | 3.96 x 3.96 | Window, Combined W/Living, Broadloom |
| Kitchen Main | 3.04 x 3.35 | Eat-In Kitchen, Pantry |
| Master Upper | 3.47 x 3.96 | Closet, Window, Broadloom |
| 2nd Br Upper | 3.47 x 3.47 | Closet, Window, Hardwood Floor |
| 3rd Br Upper | 2.47 x 2.89 | Closet, Window, Broadloom |
| Family Lower | 4.66 x 5.82 | Walk-Out, Fireplace |
| Office Lower | 2.29 x 3.04 | Window, Closet |
| XXXXXXXX | XXX XX, XXXX |
XXXX XXX XXXX |
$XXX,XXX |
| XXX XX, XXXX |
XXXXXX XXX XXXX |
$XXX,XXX | |
| XXXXXXXX | XXX XX, XXXX |
XXXXXXX XXX XXXX |
|
| XXX XX, XXXX |
XXXXXX XXX XXXX |
$XXX,XXX |
| XXXXXXXX XXXX | XXX XX, XXXX | $480,000 XXX XXXX |
| XXXXXXXX XXXXXX | XXX XX, XXXX | $499,900 XXX XXXX |
| XXXXXXXX XXXXXXX | XXX XX, XXXX | XXX XXXX |
| XXXXXXXX XXXXXX | XXX XX, XXXX | $499,900 XXX XXXX |

Central Public School
Elementary: PublicVincent Massey Public School
Elementary: PublicWaverley Public School
Elementary: PublicDr Ross Tilley Public School
Elementary: PublicHoly Family Catholic Elementary School
Elementary: CatholicDuke of Cambridge Public School
Elementary: PublicCentre for Individual Studies
Secondary: PublicCourtice Secondary School
Secondary: PublicHoly Trinity Catholic Secondary School
Secondary: CatholicClarington Central Secondary School
Secondary: PublicBowmanville High School
Secondary: PublicSt. Stephen Catholic Secondary School
Secondary: Catholic- 1 bath
- 3 bed
- 1100 sqft
117 Duke Street, Clarington, Ontario • L1C 2V8 • Bowmanville



