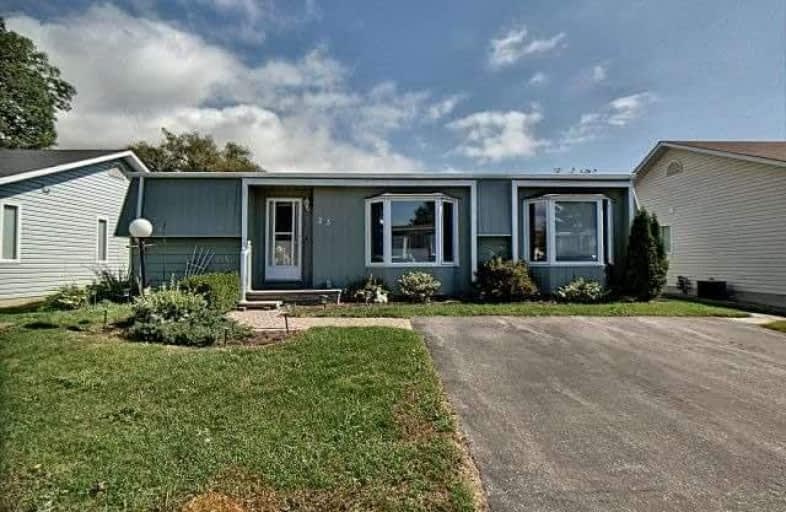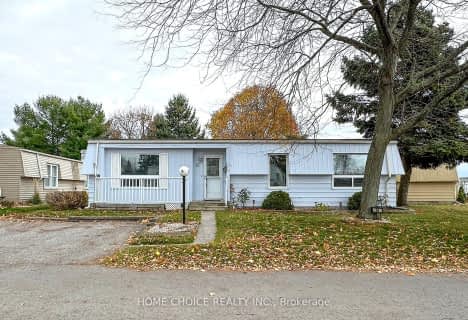
The Pines Senior Public School
Elementary: Public
4.65 km
Vincent Massey Public School
Elementary: Public
5.98 km
John M James School
Elementary: Public
6.05 km
St. Joseph Catholic Elementary School
Elementary: Catholic
5.54 km
St. Francis of Assisi Catholic Elementary School
Elementary: Catholic
1.19 km
Newcastle Public School
Elementary: Public
2.29 km
Centre for Individual Studies
Secondary: Public
7.35 km
Clarke High School
Secondary: Public
4.73 km
Holy Trinity Catholic Secondary School
Secondary: Catholic
13.42 km
Clarington Central Secondary School
Secondary: Public
8.41 km
Bowmanville High School
Secondary: Public
6.14 km
St. Stephen Catholic Secondary School
Secondary: Catholic
8.15 km



