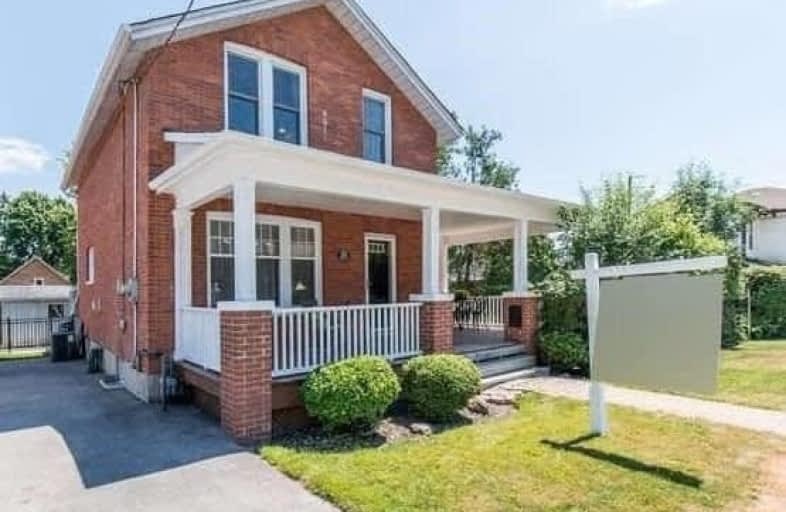Sold on Jul 09, 2020
Note: Property is not currently for sale or for rent.

-
Type: Detached
-
Style: 2-Storey
-
Lot Size: 66 x 66 Feet
-
Age: No Data
-
Taxes: $3,610 per year
-
Days on Site: 7 Days
-
Added: Jul 02, 2020 (1 week on market)
-
Updated:
-
Last Checked: 3 months ago
-
MLS®#: E4814257
-
Listed By: Re/max jazz inc., brokerage
You're Home!!! This Beautifully Renovated Century Home In Historic Olde Bowmanville Finished Top To Bottom! Wonderful Wrap Around Front Porch, Overlooking Private Yard W Perennial Gardens. Inside Is A Perfect Blend Of Old Meets New! Open Concept Dining & Kitchen Area W Quality Built Custom Hickory Lane Kitchen, Including, Granite Counters, Breakfast Bar, Pot Lights & Wood Beam Look Feature.Reno'd Main Bath & 2 Pc Added To Main Floor
Extras
Please Note 3rd Bedroom Has Been Converted To 2nd Floor Laundry. Original Hardwood New Windows & Exterior Doors, Shingles'15,Driveway Paved'17-Meticulously Maintained!! Incl Appliances: *No Dishwasher
Property Details
Facts for 23 George Street, Clarington
Status
Days on Market: 7
Last Status: Sold
Sold Date: Jul 09, 2020
Closed Date: Aug 27, 2020
Expiry Date: Sep 15, 2020
Sold Price: $555,000
Unavailable Date: Jul 09, 2020
Input Date: Jul 02, 2020
Property
Status: Sale
Property Type: Detached
Style: 2-Storey
Area: Clarington
Community: Bowmanville
Availability Date: End Of August
Inside
Bedrooms: 4
Bathrooms: 2
Kitchens: 1
Rooms: 7
Den/Family Room: No
Air Conditioning: Central Air
Fireplace: Yes
Washrooms: 2
Building
Basement: Full
Basement 2: Unfinished
Heat Type: Forced Air
Heat Source: Gas
Exterior: Brick
Water Supply: Municipal
Special Designation: Unknown
Parking
Driveway: Private
Garage Spaces: 2
Garage Type: None
Covered Parking Spaces: 2
Total Parking Spaces: 2
Fees
Tax Year: 2020
Tax Legal Description: Pt Lt 7 Blk Y Pl Grant Bowmanville As In D418523
Taxes: $3,610
Land
Cross Street: George And Church
Municipality District: Clarington
Fronting On: East
Pool: None
Sewer: Sewers
Lot Depth: 66 Feet
Lot Frontage: 66 Feet
Additional Media
- Virtual Tour: https://tours.homesinfocus.ca/1635392?idx=1
Rooms
Room details for 23 George Street, Clarington
| Type | Dimensions | Description |
|---|---|---|
| Living Main | 3.60 x 4.20 | Picture Window, Hardwood Floor |
| Dining Main | 3.25 x 4.70 | Gas Fireplace, Hardwood Floor, Panelled |
| Kitchen Main | 2.60 x 4.70 | Renovated, Granite Counter, Pot Lights |
| Master 2nd | 3.40 x 4.20 | Hardwood Floor |
| 2nd Br 2nd | 2.90 x 4.00 | Laminate |
| 3rd Br 2nd | 2.90 x 2.95 | Hardwood Floor, Raised Floor |
| Nursery 2nd | 1.82 x 2.07 | Laminate |
| XXXXXXXX | XXX XX, XXXX |
XXXX XXX XXXX |
$XXX,XXX |
| XXX XX, XXXX |
XXXXXX XXX XXXX |
$XXX,XXX | |
| XXXXXXXX | XXX XX, XXXX |
XXXX XXX XXXX |
$XXX,XXX |
| XXX XX, XXXX |
XXXXXX XXX XXXX |
$XXX,XXX |
| XXXXXXXX XXXX | XXX XX, XXXX | $555,000 XXX XXXX |
| XXXXXXXX XXXXXX | XXX XX, XXXX | $499,000 XXX XXXX |
| XXXXXXXX XXXX | XXX XX, XXXX | $379,900 XXX XXXX |
| XXXXXXXX XXXXXX | XXX XX, XXXX | $379,900 XXX XXXX |

Central Public School
Elementary: PublicVincent Massey Public School
Elementary: PublicWaverley Public School
Elementary: PublicJohn M James School
Elementary: PublicSt. Joseph Catholic Elementary School
Elementary: CatholicDuke of Cambridge Public School
Elementary: PublicCentre for Individual Studies
Secondary: PublicClarke High School
Secondary: PublicHoly Trinity Catholic Secondary School
Secondary: CatholicClarington Central Secondary School
Secondary: PublicBowmanville High School
Secondary: PublicSt. Stephen Catholic Secondary School
Secondary: Catholic

