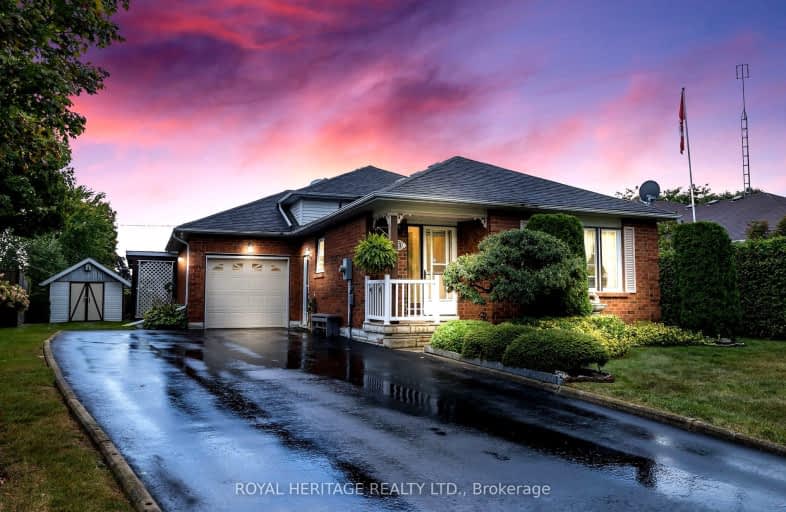Car-Dependent
- Most errands require a car.
30
/100
Somewhat Bikeable
- Most errands require a car.
31
/100

Orono Public School
Elementary: Public
7.87 km
The Pines Senior Public School
Elementary: Public
3.59 km
John M James School
Elementary: Public
6.41 km
St. Joseph Catholic Elementary School
Elementary: Catholic
6.36 km
St. Francis of Assisi Catholic Elementary School
Elementary: Catholic
0.25 km
Newcastle Public School
Elementary: Public
1.14 km
Centre for Individual Studies
Secondary: Public
7.79 km
Clarke High School
Secondary: Public
3.68 km
Holy Trinity Catholic Secondary School
Secondary: Catholic
14.21 km
Clarington Central Secondary School
Secondary: Public
9.06 km
Bowmanville High School
Secondary: Public
6.71 km
St. Stephen Catholic Secondary School
Secondary: Catholic
8.55 km
-
Barley Park
Clarington ON 1.68km -
Wimot water front trail
Clarington ON 2.1km -
Joey's World, Family Indoor Playground
380 Lake Rd, Bowmanville ON L1C 4P8 5.28km
-
RBC Royal Bank
1 Wheelhouse Dr, Newcastle ON L1B 1B9 1.97km -
BMO Bank of Montreal
243 King St E, Bowmanville ON L1C 3X1 6.14km -
CIBC
146 Liberty St N, Bowmanville ON L1C 2M3 6.48km








