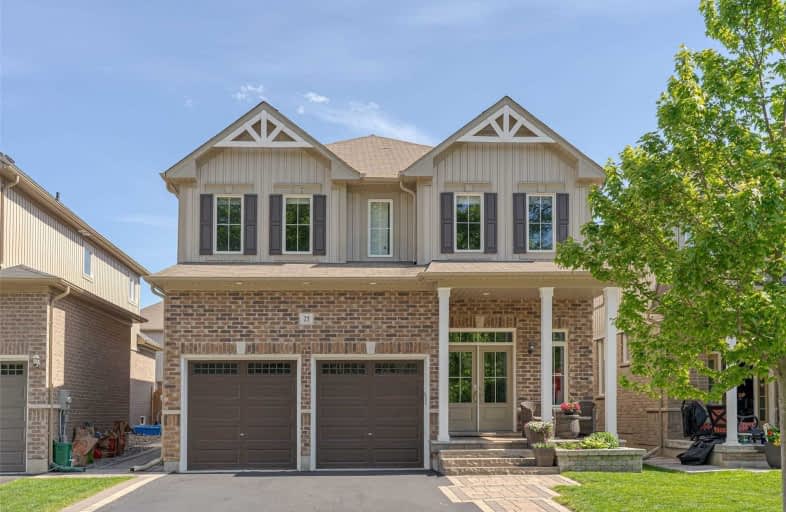Sold on Jun 16, 2021
Note: Property is not currently for sale or for rent.

-
Type: Detached
-
Style: 2-Storey
-
Size: 2500 sqft
-
Lot Size: 39.37 x 101.71 Feet
-
Age: 6-15 years
-
Taxes: $6,595 per year
-
Days on Site: 7 Days
-
Added: Jun 09, 2021 (1 week on market)
-
Updated:
-
Last Checked: 3 months ago
-
MLS®#: E5268116
-
Listed By: Farquharson realty limited, brokerage
Stunning Renovated Showpiece! Approx 6 Years Old, With Over 2800 Sq/Ft Of Total Living Space, This Home Boasts High End Stainless Steel Appliances With A Wolf 6 Burner Gas Range, Oak Floors, Kitchen Quartz Countertops, Waffle Ceilings In The Family Room, Coffered Ceilings In The Dining Room, Pot Lights Throughout The Main Floor And In Exterior Soffits. With A Finished Basement And 5 Bedrooms, This Home Is A Showstopper, And Move In Ready!
Extras
The Exterior Features Front, Side And Rear Interlock, Expansive Deck With Natural Gas Line For Bbq. Close To All Amenities, Restaurants And Schools, In Highly Desirable Clarington.
Property Details
Facts for 23 Holyrod Drive, Clarington
Status
Days on Market: 7
Last Status: Sold
Sold Date: Jun 16, 2021
Closed Date: Aug 27, 2021
Expiry Date: Sep 09, 2021
Sold Price: $1,200,000
Unavailable Date: Jun 16, 2021
Input Date: Jun 09, 2021
Prior LSC: Listing with no contract changes
Property
Status: Sale
Property Type: Detached
Style: 2-Storey
Size (sq ft): 2500
Age: 6-15
Area: Clarington
Community: Courtice
Availability Date: Tbd
Inside
Bedrooms: 5
Bathrooms: 5
Kitchens: 1
Rooms: 10
Den/Family Room: No
Air Conditioning: Central Air
Fireplace: Yes
Laundry Level: Upper
Central Vacuum: Y
Washrooms: 5
Utilities
Electricity: Available
Gas: Available
Cable: Available
Telephone: Available
Building
Basement: Finished
Basement 2: Full
Heat Type: Forced Air
Heat Source: Gas
Exterior: Brick Front
Exterior: Vinyl Siding
Elevator: N
UFFI: No
Water Supply: Municipal
Special Designation: Unknown
Retirement: N
Parking
Driveway: Pvt Double
Garage Spaces: 2
Garage Type: Attached
Covered Parking Spaces: 2
Total Parking Spaces: 4
Fees
Tax Year: 2021
Tax Legal Description: Plan 40M2510 Lot 36
Taxes: $6,595
Highlights
Feature: Library
Feature: Place Of Worship
Feature: Public Transit
Feature: Rec Centre
Feature: School
Land
Cross Street: Highway 2 & Courtice
Municipality District: Clarington
Fronting On: South
Pool: None
Sewer: Sewers
Lot Depth: 101.71 Feet
Lot Frontage: 39.37 Feet
Acres: < .50
Waterfront: None
Additional Media
- Virtual Tour: https://elevateyourview.ca/23-holyrod-dr-mls/
Rooms
Room details for 23 Holyrod Drive, Clarington
| Type | Dimensions | Description |
|---|---|---|
| Kitchen Main | 3.30 x 4.80 | Tile Floor, Stainless Steel Appl, O/Looks Family |
| Dining Main | 3.17 x 4.16 | Hardwood Floor, Coffered Ceiling, W/O To Deck |
| Family Main | 5.95 x 4.82 | Hardwood Floor, Large Window, Fireplace |
| Office Main | 2.25 x 2.75 | Hardwood Floor, Window |
| Laundry Main | 2.25 x 3.75 | Tile Floor, B/I Shelves, Access To Garage |
| Master 2nd | 3.90 x 5.65 | Broadloom, 5 Pc Ensuite, W/I Closet |
| 2nd Br 2nd | 3.80 x 4.40 | Broadloom, 4 Pc Ensuite, Closet |
| 3rd Br 2nd | 3.45 x 3.55 | Broadloom, Semi Ensuite, Double Closet |
| 4th Br 2nd | 3.75 x 4.30 | Broadloom, Semi Ensuite, W/I Closet |
| 5th Br 2nd | 2.50 x 3.10 | Broadloom, East View, Closet |
| Rec Bsmt | 6.05 x 8.80 | Broadloom, Window, Pot Lights |
| Other Bsmt | 3.30 x 4.90 | Unfinished, Pantry |
| XXXXXXXX | XXX XX, XXXX |
XXXX XXX XXXX |
$X,XXX,XXX |
| XXX XX, XXXX |
XXXXXX XXX XXXX |
$XXX,XXX | |
| XXXXXXXX | XXX XX, XXXX |
XXXX XXX XXXX |
$XXX,XXX |
| XXX XX, XXXX |
XXXXXX XXX XXXX |
$XXX,XXX |
| XXXXXXXX XXXX | XXX XX, XXXX | $1,200,000 XXX XXXX |
| XXXXXXXX XXXXXX | XXX XX, XXXX | $899,000 XXX XXXX |
| XXXXXXXX XXXX | XXX XX, XXXX | $860,100 XXX XXXX |
| XXXXXXXX XXXXXX | XXX XX, XXXX | $855,555 XXX XXXX |

Courtice Intermediate School
Elementary: PublicMonsignor Leo Cleary Catholic Elementary School
Elementary: CatholicLydia Trull Public School
Elementary: PublicDr Emily Stowe School
Elementary: PublicCourtice North Public School
Elementary: PublicGood Shepherd Catholic Elementary School
Elementary: CatholicMonsignor John Pereyma Catholic Secondary School
Secondary: CatholicCourtice Secondary School
Secondary: PublicHoly Trinity Catholic Secondary School
Secondary: CatholicClarington Central Secondary School
Secondary: PublicEastdale Collegiate and Vocational Institute
Secondary: PublicMaxwell Heights Secondary School
Secondary: Public

