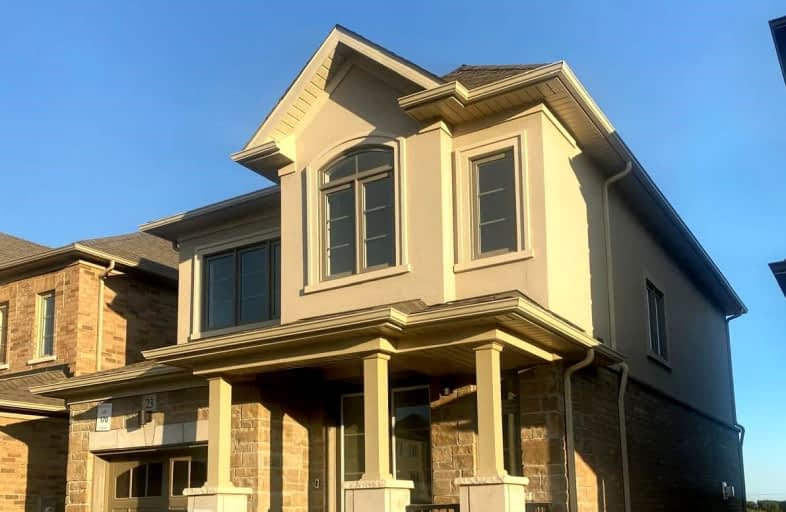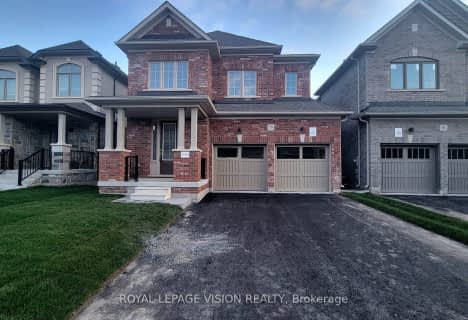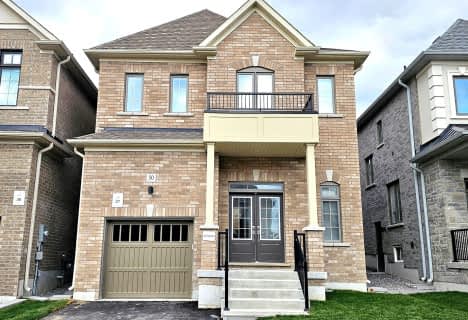Car-Dependent
- Almost all errands require a car.
10
/100
Somewhat Bikeable
- Almost all errands require a car.
23
/100

Orono Public School
Elementary: Public
7.24 km
The Pines Senior Public School
Elementary: Public
3.11 km
John M James School
Elementary: Public
5.40 km
St. Joseph Catholic Elementary School
Elementary: Catholic
5.54 km
St. Francis of Assisi Catholic Elementary School
Elementary: Catholic
0.83 km
Newcastle Public School
Elementary: Public
2.05 km
Centre for Individual Studies
Secondary: Public
6.80 km
Clarke High School
Secondary: Public
3.18 km
Holy Trinity Catholic Secondary School
Secondary: Catholic
13.33 km
Clarington Central Secondary School
Secondary: Public
8.14 km
Bowmanville High School
Secondary: Public
5.77 km
St. Stephen Catholic Secondary School
Secondary: Catholic
7.54 km
-
Barley Park
Clarington ON 0.87km -
Wimot water front trail
Clarington ON 1.7km -
Newcastle Memorial Park
Clarington ON 1.82km
-
CIBC
72 King Ave W, Newcastle ON L1B 1H7 1.47km -
RBC Royal Bank
1 Wheelhouse Dr, Newcastle ON L1B 1B9 1.84km -
BMO Bank of Montreal
243 King St E, Bowmanville ON L1C 3X1 5.23km







