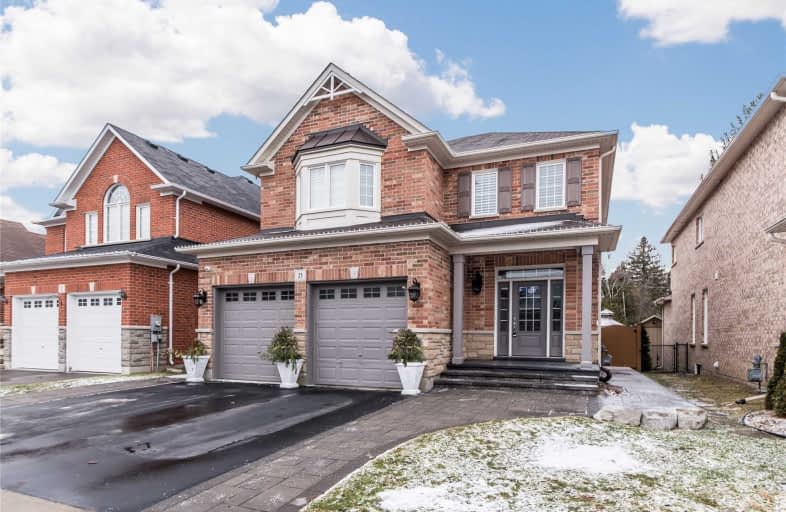Sold on Feb 28, 2020
Note: Property is not currently for sale or for rent.

-
Type: Detached
-
Style: 2-Storey
-
Size: 2500 sqft
-
Lot Size: 41.01 x 111.18 Feet
-
Age: No Data
-
Taxes: $5,592 per year
-
Days on Site: 45 Days
-
Added: Jan 14, 2020 (1 month on market)
-
Updated:
-
Last Checked: 3 months ago
-
MLS®#: E4667411
-
Listed By: Cindy & craig real estate ltd., brokerage
Stunningly Landscaped From Front To Back, This All Brick Halminen Built "Dale" Model Features 2615 Sq. Ft Of Living Space With Every Upgrade & Feature Imaginable! Open Concept Main Floor With 9Ft Ceilings & Hardwood Throughout. Large Eat-In Kitchen Features Granite Counters, Custom Shutters & Garden Doors Leads To Oversized Deck And No Maintenance Backyard Oasis That Will Turn Your Summers Into Your Own Paradise Vacation Without Having To Leave.
Extras
Combined Living/Dining Room. Family Room With Gas Fireplace. Oak Staircase Leads To Upper Level Boasting 4 Bedrooms & Computer Nook. Main Floor Laundry With Access To Garage. Unspoiled Basement. Claim Your Castle Today!
Property Details
Facts for 23 Skinner Court, Clarington
Status
Days on Market: 45
Last Status: Sold
Sold Date: Feb 28, 2020
Closed Date: Jun 01, 2020
Expiry Date: Apr 30, 2020
Sold Price: $745,000
Unavailable Date: Feb 28, 2020
Input Date: Jan 14, 2020
Property
Status: Sale
Property Type: Detached
Style: 2-Storey
Size (sq ft): 2500
Area: Clarington
Community: Courtice
Availability Date: 90/120/Tba
Inside
Bedrooms: 4
Bathrooms: 3
Kitchens: 1
Rooms: 10
Den/Family Room: Yes
Air Conditioning: Central Air
Fireplace: Yes
Laundry Level: Main
Central Vacuum: N
Washrooms: 3
Building
Basement: Full
Basement 2: Unfinished
Heat Type: Forced Air
Heat Source: Gas
Exterior: Brick
Water Supply: Municipal
Special Designation: Unknown
Parking
Driveway: Pvt Double
Garage Spaces: 2
Garage Type: Attached
Covered Parking Spaces: 2
Total Parking Spaces: 4
Fees
Tax Year: 2019
Tax Legal Description: Plan 40M2384 Lot 4
Taxes: $5,592
Land
Cross Street: George Reynolds/Cour
Municipality District: Clarington
Fronting On: South
Pool: None
Sewer: Sewers
Lot Depth: 111.18 Feet
Lot Frontage: 41.01 Feet
Lot Irregularities: Irregular
Rooms
Room details for 23 Skinner Court, Clarington
| Type | Dimensions | Description |
|---|---|---|
| Kitchen Main | 3.65 x 3.99 | Ceramic Floor, Granite Counter, Pot Lights |
| Breakfast Main | 3.65 x 2.46 | Ceramic Floor, Vaulted Ceiling, W/O To Deck |
| Family Main | 4.78 x 4.26 | Hardwood Floor, Gas Fireplace, California Shutters |
| Dining Main | 3.38 x 3.99 | Hardwood Floor, Combined W/Living |
| Living Main | 3.35 x 3.96 | Hardwood Floor, Combined W/Dining |
| Master Upper | 4.87 x 4.02 | Hardwood Floor, W/I Closet, 4 Pc Ensuite |
| 2nd Br Upper | 3.40 x 3.44 | Hardwood Floor, Double Closet, California Shutters |
| 3rd Br Upper | 3.40 x 4.51 | Hardwood Floor, Double Closet, California Shutters |
| 4th Br Upper | 3.59 x 3.44 | Hardwood Floor, Double Closet, California Shutters |
| Den Upper | 3.65 x 1.49 | Hardwood Floor |
| XXXXXXXX | XXX XX, XXXX |
XXXX XXX XXXX |
$XXX,XXX |
| XXX XX, XXXX |
XXXXXX XXX XXXX |
$XXX,XXX | |
| XXXXXXXX | XXX XX, XXXX |
XXXXXXX XXX XXXX |
|
| XXX XX, XXXX |
XXXXXX XXX XXXX |
$XXX,XXX | |
| XXXXXXXX | XXX XX, XXXX |
XXXXXXX XXX XXXX |
|
| XXX XX, XXXX |
XXXXXX XXX XXXX |
$XXX,XXX | |
| XXXXXXXX | XXX XX, XXXX |
XXXX XXX XXXX |
$XXX,XXX |
| XXX XX, XXXX |
XXXXXX XXX XXXX |
$XXX,XXX |
| XXXXXXXX XXXX | XXX XX, XXXX | $745,000 XXX XXXX |
| XXXXXXXX XXXXXX | XXX XX, XXXX | $749,900 XXX XXXX |
| XXXXXXXX XXXXXXX | XXX XX, XXXX | XXX XXXX |
| XXXXXXXX XXXXXX | XXX XX, XXXX | $749,900 XXX XXXX |
| XXXXXXXX XXXXXXX | XXX XX, XXXX | XXX XXXX |
| XXXXXXXX XXXXXX | XXX XX, XXXX | $774,900 XXX XXXX |
| XXXXXXXX XXXX | XXX XX, XXXX | $532,500 XXX XXXX |
| XXXXXXXX XXXXXX | XXX XX, XXXX | $534,900 XXX XXXX |

Courtice Intermediate School
Elementary: PublicMonsignor Leo Cleary Catholic Elementary School
Elementary: CatholicLydia Trull Public School
Elementary: PublicDr Emily Stowe School
Elementary: PublicCourtice North Public School
Elementary: PublicGood Shepherd Catholic Elementary School
Elementary: CatholicMonsignor John Pereyma Catholic Secondary School
Secondary: CatholicCourtice Secondary School
Secondary: PublicHoly Trinity Catholic Secondary School
Secondary: CatholicClarington Central Secondary School
Secondary: PublicEastdale Collegiate and Vocational Institute
Secondary: PublicMaxwell Heights Secondary School
Secondary: Public

