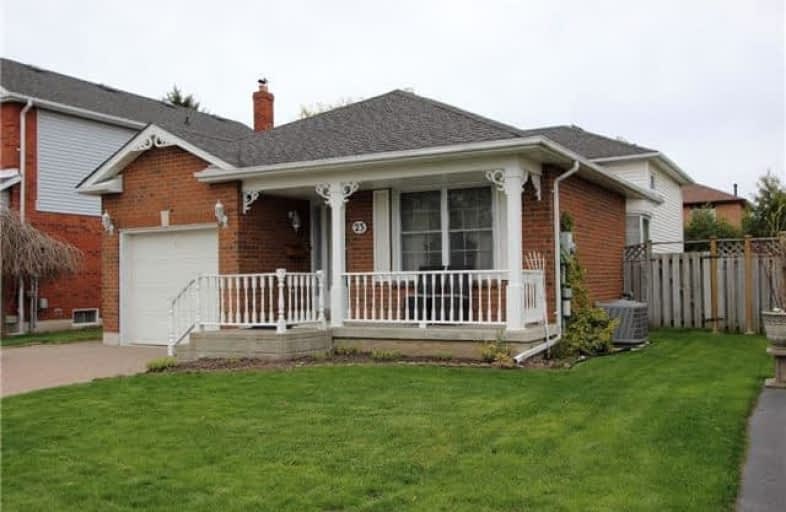Sold on Jun 18, 2017
Note: Property is not currently for sale or for rent.

-
Type: Detached
-
Style: Backsplit 4
-
Lot Size: 43.7 x 100 Feet
-
Age: 16-30 years
-
Taxes: $3,637 per year
-
Days on Site: 23 Days
-
Added: Sep 07, 2019 (3 weeks on market)
-
Updated:
-
Last Checked: 3 months ago
-
MLS®#: E3817204
-
Listed By: Home sellers real estate ltd., brokerage
****Open House Sunday June 4 From 2 - 4Pm****The 4 Level Backsplit Is Located In A Popular Courtice Neighbourhood & Is Move In Ready. Newer Laminate In Lr/Dr, Eat In Kitchen Offers Walkout To Side Deck, Family Room Features Gas Fireplace And Above Grade Windows. Great Family Neighbourhood That's Close To Major Amenities, Transit, Walking Distance To Schools & Close To 401 & Future 407
Extras
Move In And Enjoy. Include: Fridge, Stove, Dishwasher, Washer & Dryer, Freezer, Furnace & A/C 2013, Laminate 2013, Shingles 2011
Property Details
Facts for 23 Strathallan Drive, Clarington
Status
Days on Market: 23
Last Status: Sold
Sold Date: Jun 18, 2017
Closed Date: Jul 06, 2017
Expiry Date: Aug 05, 2017
Sold Price: $450,000
Unavailable Date: Jun 18, 2017
Input Date: May 26, 2017
Prior LSC: Listing with no contract changes
Property
Status: Sale
Property Type: Detached
Style: Backsplit 4
Age: 16-30
Area: Clarington
Community: Courtice
Availability Date: Immediate
Inside
Bedrooms: 3
Bathrooms: 2
Kitchens: 1
Rooms: 7
Den/Family Room: Yes
Air Conditioning: Central Air
Fireplace: Yes
Laundry Level: Lower
Washrooms: 2
Utilities
Electricity: Yes
Gas: Yes
Cable: Yes
Telephone: Yes
Building
Basement: Finished
Heat Type: Forced Air
Heat Source: Gas
Exterior: Brick
Elevator: N
Water Supply: Municipal
Physically Handicapped-Equipped: N
Special Designation: Unknown
Retirement: N
Parking
Driveway: Pvt Double
Garage Spaces: 1
Garage Type: Attached
Covered Parking Spaces: 2
Total Parking Spaces: 3
Fees
Tax Year: 2017
Tax Legal Description: Pcl 64-1 Sec 10M792; Lot 64 Pl 10M792 ; Clarington
Taxes: $3,637
Highlights
Feature: Level
Feature: Park
Feature: Public Transit
Feature: School
Land
Cross Street: Trulls/Highway 2
Municipality District: Clarington
Fronting On: South
Pool: None
Sewer: Sewers
Lot Depth: 100 Feet
Lot Frontage: 43.7 Feet
Acres: < .50
Zoning: R2 Residential
Waterfront: None
Additional Media
- Virtual Tour: https://video214.com/play/c2iMdzS2GnvazDcX5pWIWg/s/dark
Rooms
Room details for 23 Strathallan Drive, Clarington
| Type | Dimensions | Description |
|---|---|---|
| Kitchen Main | 2.79 x 4.18 | W/O To Deck, Eat-In Kitchen |
| Living Main | 3.23 x 4.81 | Laminate |
| Dining Main | 2.98 x 4.25 | Laminate |
| Master Upper | 3.19 x 4.34 | Broadloom |
| 2nd Br Upper | 2.81 x 2.94 | Broadloom |
| 3rd Br Lower | 2.93 x 3.08 | Laminate |
| Family Lower | 3.78 x 4.12 | Broadloom, Gas Fireplace |
| Rec Bsmt | 3.16 x 4.31 |
| XXXXXXXX | XXX XX, XXXX |
XXXX XXX XXXX |
$XXX,XXX |
| XXX XX, XXXX |
XXXXXX XXX XXXX |
$XXX,XXX | |
| XXXXXXXX | XXX XX, XXXX |
XXXXXXX XXX XXXX |
|
| XXX XX, XXXX |
XXXXXX XXX XXXX |
$XXX,XXX |
| XXXXXXXX XXXX | XXX XX, XXXX | $450,000 XXX XXXX |
| XXXXXXXX XXXXXX | XXX XX, XXXX | $469,900 XXX XXXX |
| XXXXXXXX XXXXXXX | XXX XX, XXXX | XXX XXXX |
| XXXXXXXX XXXXXX | XXX XX, XXXX | $499,900 XXX XXXX |

Courtice Intermediate School
Elementary: PublicLydia Trull Public School
Elementary: PublicDr Emily Stowe School
Elementary: PublicSt. Mother Teresa Catholic Elementary School
Elementary: CatholicCourtice North Public School
Elementary: PublicGood Shepherd Catholic Elementary School
Elementary: CatholicG L Roberts Collegiate and Vocational Institute
Secondary: PublicMonsignor John Pereyma Catholic Secondary School
Secondary: CatholicCourtice Secondary School
Secondary: PublicHoly Trinity Catholic Secondary School
Secondary: CatholicEastdale Collegiate and Vocational Institute
Secondary: PublicMaxwell Heights Secondary School
Secondary: Public


