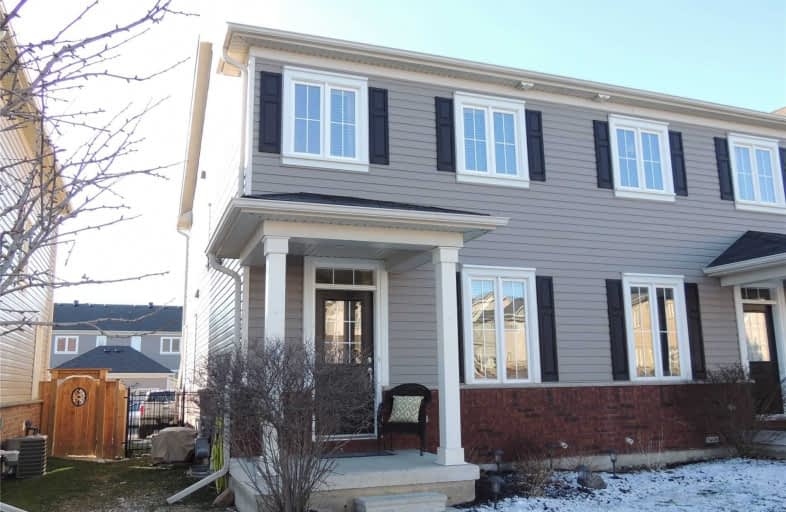
Central Public School
Elementary: Public
2.26 km
Waverley Public School
Elementary: Public
2.48 km
Dr Ross Tilley Public School
Elementary: Public
2.20 km
St. Elizabeth Catholic Elementary School
Elementary: Catholic
2.57 km
Holy Family Catholic Elementary School
Elementary: Catholic
1.57 km
Charles Bowman Public School
Elementary: Public
2.49 km
Centre for Individual Studies
Secondary: Public
2.34 km
Courtice Secondary School
Secondary: Public
5.20 km
Holy Trinity Catholic Secondary School
Secondary: Catholic
4.65 km
Clarington Central Secondary School
Secondary: Public
0.68 km
Bowmanville High School
Secondary: Public
3.03 km
St. Stephen Catholic Secondary School
Secondary: Catholic
2.13 km





