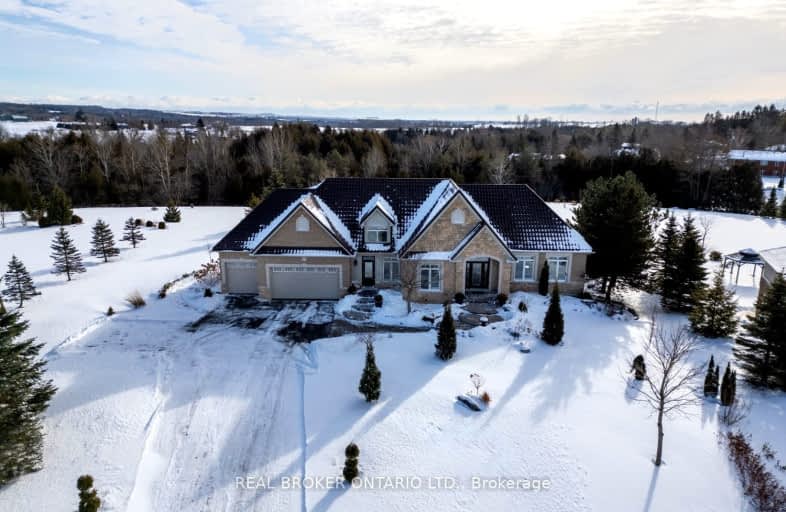Car-Dependent
- Almost all errands require a car.
0
/100
Somewhat Bikeable
- Most errands require a car.
27
/100

Hampton Junior Public School
Elementary: Public
5.11 km
Enniskillen Public School
Elementary: Public
4.85 km
M J Hobbs Senior Public School
Elementary: Public
5.91 km
St. Elizabeth Catholic Elementary School
Elementary: Catholic
9.41 km
Harold Longworth Public School
Elementary: Public
9.18 km
Charles Bowman Public School
Elementary: Public
9.12 km
Centre for Individual Studies
Secondary: Public
9.96 km
Courtice Secondary School
Secondary: Public
12.22 km
Holy Trinity Catholic Secondary School
Secondary: Catholic
13.25 km
Clarington Central Secondary School
Secondary: Public
11.04 km
Bowmanville High School
Secondary: Public
11.12 km
St. Stephen Catholic Secondary School
Secondary: Catholic
9.37 km
-
Long Sault Conservation Area
9293 Woodley Rd, Hampton ON L0B 1J0 4.74km -
Orono Park: Address, Phone Number
Clarington ON 8.78km -
Darlington Provincial Park
RR 2 Stn Main, Bowmanville ON L1C 3K3 10.39km
-
TD Canada Trust ATM
570 Longworth Ave, Bowmanville ON L1C 0H4 9.26km -
RBC - Bowmanville
55 King St E, Bowmanville ON L1C 1N4 11.36km -
Scotiabank
100 Clarington Blvd (at Hwy 2), Bowmanville ON L1C 4Z3 11.38km




