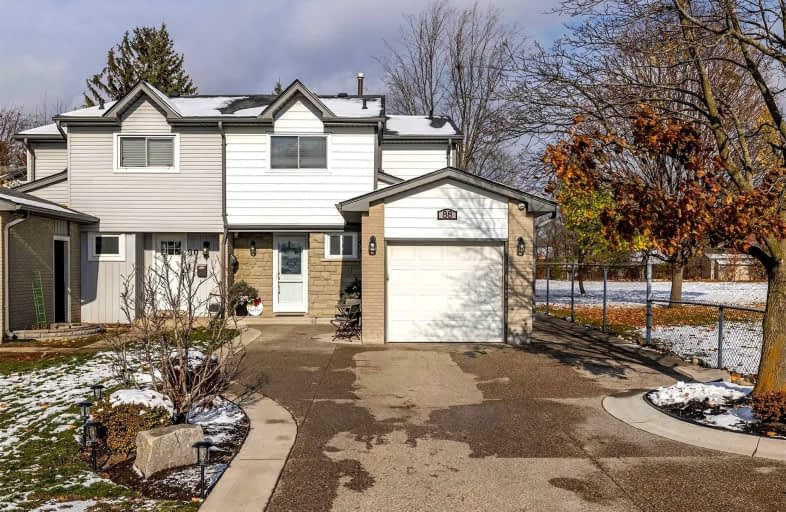
Blair Road Public School
Elementary: Public
0.13 km
Manchester Public School
Elementary: Public
1.32 km
St Augustine Catholic Elementary School
Elementary: Catholic
0.46 km
Highland Public School
Elementary: Public
1.59 km
Avenue Road Public School
Elementary: Public
1.61 km
Ryerson Public School
Elementary: Public
2.09 km
Southwood Secondary School
Secondary: Public
2.48 km
Glenview Park Secondary School
Secondary: Public
3.37 km
Galt Collegiate and Vocational Institute
Secondary: Public
0.96 km
Monsignor Doyle Catholic Secondary School
Secondary: Catholic
4.30 km
Preston High School
Secondary: Public
3.61 km
St Benedict Catholic Secondary School
Secondary: Catholic
3.23 km














