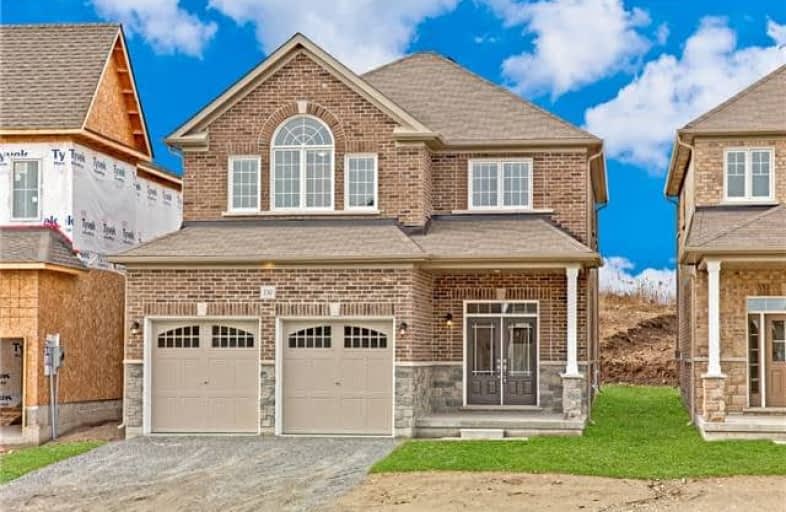
Central Public School
Elementary: Public
3.18 km
John M James School
Elementary: Public
3.31 km
St. Elizabeth Catholic Elementary School
Elementary: Catholic
1.79 km
Harold Longworth Public School
Elementary: Public
2.30 km
Holy Family Catholic Elementary School
Elementary: Catholic
4.16 km
Charles Bowman Public School
Elementary: Public
1.37 km
Centre for Individual Studies
Secondary: Public
2.25 km
Courtice Secondary School
Secondary: Public
6.46 km
Holy Trinity Catholic Secondary School
Secondary: Catholic
6.62 km
Clarington Central Secondary School
Secondary: Public
2.95 km
Bowmanville High School
Secondary: Public
3.62 km
St. Stephen Catholic Secondary School
Secondary: Catholic
1.45 km





