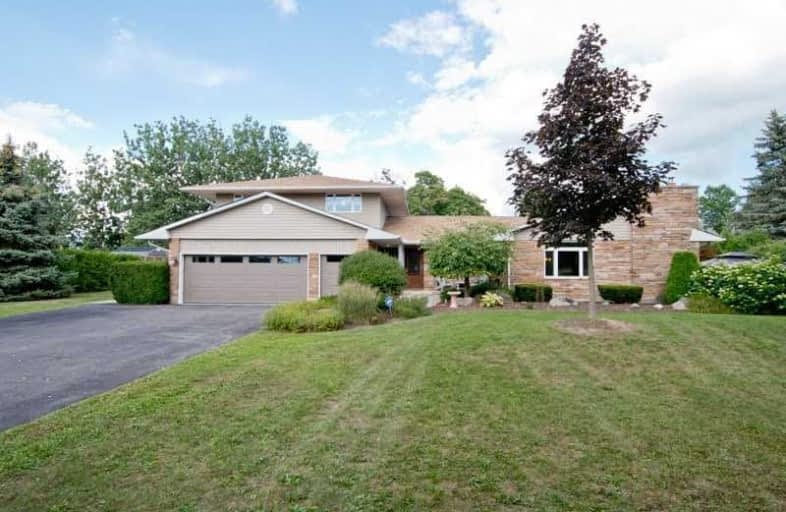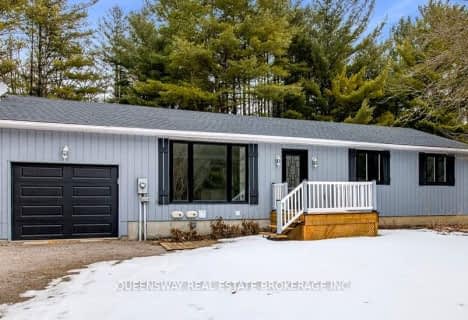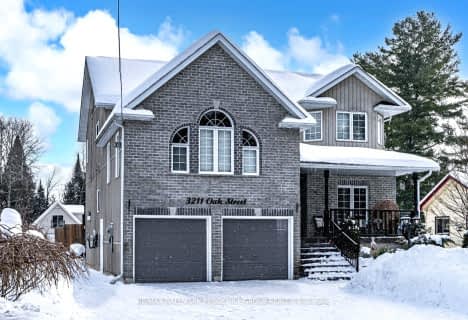
Lake Simcoe Public School
Elementary: Public
5.55 km
St Francis of Assisi Elementary School
Elementary: Catholic
4.94 km
Holy Cross Catholic School
Elementary: Catholic
2.90 km
Hyde Park Public School
Elementary: Public
4.26 km
Goodfellow Public School
Elementary: Public
2.39 km
Alcona Glen Elementary School
Elementary: Public
4.10 km
Simcoe Alternative Secondary School
Secondary: Public
11.64 km
Barrie North Collegiate Institute
Secondary: Public
12.08 km
St Peter's Secondary School
Secondary: Catholic
6.71 km
Nantyr Shores Secondary School
Secondary: Public
4.75 km
Eastview Secondary School
Secondary: Public
10.54 km
Innisdale Secondary School
Secondary: Public
10.25 km





