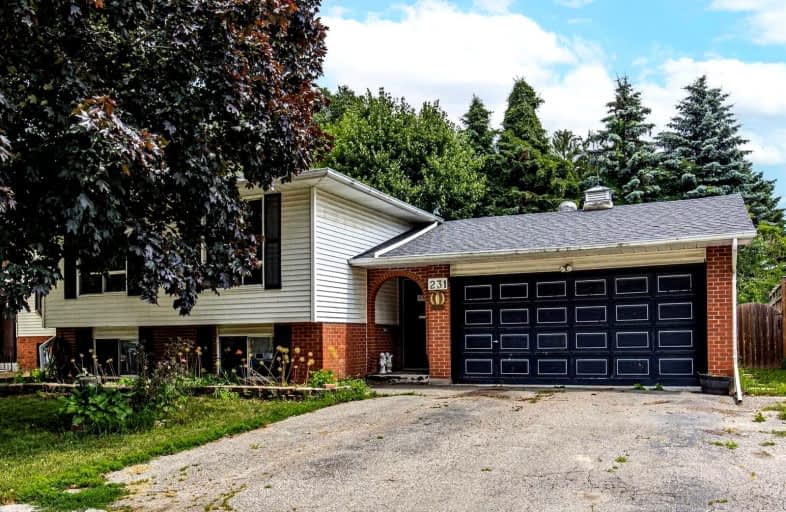
Orono Public School
Elementary: Public
6.92 km
The Pines Senior Public School
Elementary: Public
2.62 km
John M James School
Elementary: Public
6.86 km
St. Joseph Catholic Elementary School
Elementary: Catholic
7.21 km
St. Francis of Assisi Catholic Elementary School
Elementary: Catholic
1.44 km
Newcastle Public School
Elementary: Public
1.02 km
Centre for Individual Studies
Secondary: Public
8.28 km
Clarke High School
Secondary: Public
2.71 km
Holy Trinity Catholic Secondary School
Secondary: Catholic
14.95 km
Clarington Central Secondary School
Secondary: Public
9.72 km
Bowmanville High School
Secondary: Public
7.35 km
St. Stephen Catholic Secondary School
Secondary: Catholic
8.98 km



