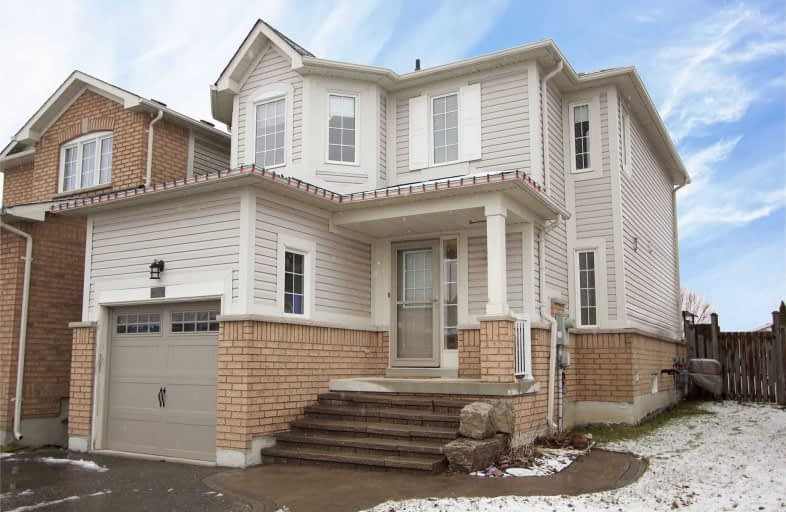Sold on Apr 24, 2020
Note: Property is not currently for sale or for rent.

-
Type: Detached
-
Style: 2-Storey
-
Lot Size: 27.53 x 210.86 Feet
-
Age: No Data
-
Taxes: $3,720 per year
-
Days on Site: 30 Days
-
Added: Mar 25, 2020 (4 weeks on market)
-
Updated:
-
Last Checked: 3 months ago
-
MLS®#: E4730984
-
Listed By: Comflex realty inc., brokerage
Must See! Gorgeous 3 Bdrm, 3 Bathroom, 2-Story Home In Desirable Area Of North Bowmanville. Features 210Ft Deep Lot. Fully Finished Basement W/Laminate Floor, Updated Insulated Garage Door, Updated Shingles & Ample Parking. Main Floor Features Hardwood Floors An Updated Powder Rm, High End Maytag S/S Appliances & W/O To Updated 27X25Ft Deck,Fenced Yard & Garden Shed. Master Retreat Offers Large W/I Closet & Updated En-Suite.
Extras
Includes;Fridge,Stove,Washer,Dryer,B/I Dishwasher,B/I Microwave,Window Coverings,Light Fixtures,Shed. Hot Water Tank Is Rental.
Property Details
Facts for 231 Scottsdale Drive, Clarington
Status
Days on Market: 30
Last Status: Sold
Sold Date: Apr 24, 2020
Closed Date: Jun 11, 2020
Expiry Date: May 30, 2020
Sold Price: $538,000
Unavailable Date: Apr 24, 2020
Input Date: Mar 25, 2020
Property
Status: Sale
Property Type: Detached
Style: 2-Storey
Area: Clarington
Community: Bowmanville
Availability Date: 60/90
Inside
Bedrooms: 3
Bedrooms Plus: 1
Bathrooms: 3
Kitchens: 1
Rooms: 6
Den/Family Room: No
Air Conditioning: Central Air
Fireplace: No
Central Vacuum: Y
Washrooms: 3
Building
Basement: Finished
Basement 2: Full
Heat Type: Forced Air
Heat Source: Gas
Exterior: Brick
Exterior: Vinyl Siding
Water Supply: Municipal
Special Designation: Unknown
Parking
Driveway: Private
Garage Spaces: 1
Garage Type: Attached
Covered Parking Spaces: 2
Total Parking Spaces: 3
Fees
Tax Year: 2019
Tax Legal Description: Pt Lt 36, 40M2172, Pt2 Pl 40R22584
Taxes: $3,720
Land
Cross Street: Liberty St/Scottsdal
Municipality District: Clarington
Fronting On: South
Pool: None
Sewer: Sewers
Lot Depth: 210.86 Feet
Lot Frontage: 27.53 Feet
Additional Media
- Virtual Tour: https://video214.com/play/z8S1qg10d6XXYF9DkU1RpQ/s/dark
Rooms
Room details for 231 Scottsdale Drive, Clarington
| Type | Dimensions | Description |
|---|---|---|
| Kitchen Main | 2.95 x 3.00 | Updated, Stainless Steel Appl, Backsplash |
| Breakfast Main | 2.76 x 3.00 | Ceramic Floor, W/O To Deck, Open Concept |
| Great Rm Main | 3.33 x 5.25 | Hardwood Floor, Window, Open Concept |
| Bathroom Main | - | 2 Pc Bath, Updated, Ceramic Floor |
| Master 2nd | 3.31 x 5.24 | 4 Pc Ensuite, W/I Closet, Window |
| 2nd Br 2nd | 3.55 x 3.02 | Closet, Window, Broadloom |
| 3rd Br 2nd | 3.02 x 3.55 | Hardwood Floor, Bay Window, Closet |
| Rec Bsmt | 3.24 x 5.14 | Laminate, Pot Lights, Window |
| Other Bsmt | 3.18 x 2.34 | Laminate, Pot Lights, B/I Shelves |
| XXXXXXXX | XXX XX, XXXX |
XXXX XXX XXXX |
$XXX,XXX |
| XXX XX, XXXX |
XXXXXX XXX XXXX |
$XXX,XXX | |
| XXXXXXXX | XXX XX, XXXX |
XXXX XXX XXXX |
$XXX,XXX |
| XXX XX, XXXX |
XXXXXX XXX XXXX |
$XXX,XXX |
| XXXXXXXX XXXX | XXX XX, XXXX | $538,000 XXX XXXX |
| XXXXXXXX XXXXXX | XXX XX, XXXX | $539,900 XXX XXXX |
| XXXXXXXX XXXX | XXX XX, XXXX | $515,000 XXX XXXX |
| XXXXXXXX XXXXXX | XXX XX, XXXX | $519,900 XXX XXXX |

Vincent Massey Public School
Elementary: PublicJohn M James School
Elementary: PublicSt. Elizabeth Catholic Elementary School
Elementary: CatholicHarold Longworth Public School
Elementary: PublicCharles Bowman Public School
Elementary: PublicDuke of Cambridge Public School
Elementary: PublicCentre for Individual Studies
Secondary: PublicClarke High School
Secondary: PublicHoly Trinity Catholic Secondary School
Secondary: CatholicClarington Central Secondary School
Secondary: PublicBowmanville High School
Secondary: PublicSt. Stephen Catholic Secondary School
Secondary: Catholic

