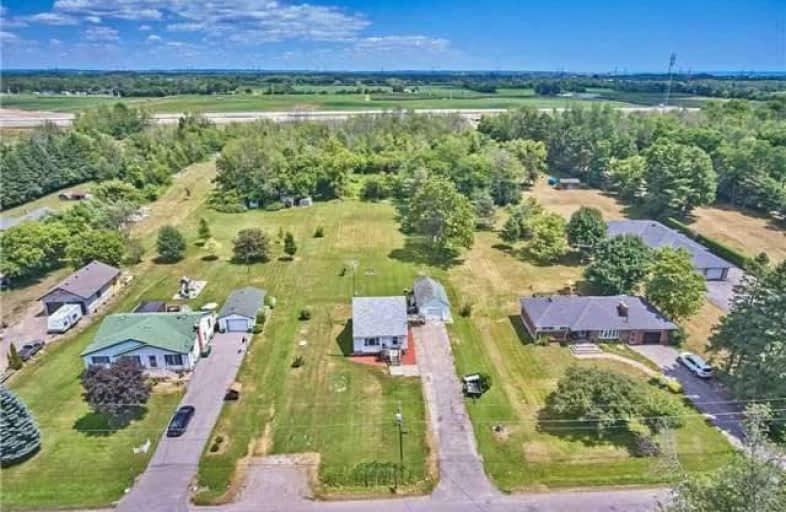Sold on Aug 22, 2018
Note: Property is not currently for sale or for rent.

-
Type: Detached
-
Style: 1 1/2 Storey
-
Lot Size: 100 x 939 Feet
-
Age: No Data
-
Taxes: $4,518 per year
-
Days on Site: 41 Days
-
Added: Sep 07, 2019 (1 month on market)
-
Updated:
-
Last Checked: 3 months ago
-
MLS®#: E4188980
-
Listed By: Century 21 infinity realty inc., brokerage
***2.15 Acres*** Country In The City. This Secluded Open & Treed Lot Is Situated In East Courtice On A Desired Street Of Fine Homes, Having The Privacy Of The Country With All The Amenities Of The City. Main Floor Features A 4 Pc Bath, Sunroom, Large Living/Dining Room, A Open Concept Kitchen Complete With Granite Counters. Upstairs Features 2 Bedrooms & The Unfinished Basement Has A 3 Pc Bath Room To Start The Finishing. 2 Driveways With Parking For 15 Cars.
Extras
Fridge, Stove, Dishwasher, Washer & Dryer. Recent Improvements: Water Softener 2018, Water Pump 2018. Unique Large Lot With Breathtaking Views Located In The Middle Of Courtice. ***2.15 Acres***
Property Details
Facts for 2333 Hancock Road, Clarington
Status
Days on Market: 41
Last Status: Sold
Sold Date: Aug 22, 2018
Closed Date: Sep 10, 2018
Expiry Date: Dec 12, 2018
Sold Price: $490,000
Unavailable Date: Aug 22, 2018
Input Date: Jul 12, 2018
Property
Status: Sale
Property Type: Detached
Style: 1 1/2 Storey
Area: Clarington
Community: Courtice
Availability Date: 30/Tba
Inside
Bedrooms: 2
Bathrooms: 2
Kitchens: 1
Rooms: 5
Den/Family Room: No
Air Conditioning: Window Unit
Fireplace: No
Laundry Level: Lower
Central Vacuum: N
Washrooms: 2
Utilities
Electricity: Yes
Gas: Yes
Cable: Yes
Telephone: Yes
Building
Basement: Full
Basement 2: Unfinished
Heat Type: Forced Air
Heat Source: Gas
Exterior: Vinyl Siding
Water Supply Type: Dug Well
Water Supply: Well
Special Designation: Unknown
Other Structures: Garden Shed
Parking
Driveway: Private
Garage Spaces: 1
Garage Type: Detached
Covered Parking Spaces: 14
Total Parking Spaces: 15
Fees
Tax Year: 2018
Tax Legal Description: Pt Lt 26, Con 2 Darlington
Taxes: $4,518
Highlights
Feature: Treed
Feature: Wooded/Treed
Land
Cross Street: Bloor St
Municipality District: Clarington
Fronting On: East
Parcel Number: 266080188
Pool: None
Sewer: Septic
Lot Depth: 939 Feet
Lot Frontage: 100 Feet
Lot Irregularities: 2.15 Acres
Acres: 2-4.99
Additional Media
- Virtual Tour: http://www.22333hancock.com/unbranded/
Rooms
Room details for 2333 Hancock Road, Clarington
| Type | Dimensions | Description |
|---|---|---|
| Sunroom Main | 2.01 x 4.47 | Window, W/O To Deck |
| Living Main | 4.92 x 3.55 | Window |
| Kitchen Main | 2.61 x 4.29 | Granite Counter |
| Dining Main | 2.79 x 3.50 | Laminate |
| Master 2nd | 2.82 x 3.97 | Window |
| 2nd Br 2nd | 2.01 x 3.95 | Window |
| Bathroom Bsmt | 2.00 x 4.70 |
| XXXXXXXX | XXX XX, XXXX |
XXXX XXX XXXX |
$XXX,XXX |
| XXX XX, XXXX |
XXXXXX XXX XXXX |
$XXX,XXX | |
| XXXXXXXX | XXX XX, XXXX |
XXXX XXX XXXX |
$XXX,XXX |
| XXX XX, XXXX |
XXXXXX XXX XXXX |
$XXX,XXX |
| XXXXXXXX XXXX | XXX XX, XXXX | $490,000 XXX XXXX |
| XXXXXXXX XXXXXX | XXX XX, XXXX | $509,900 XXX XXXX |
| XXXXXXXX XXXX | XXX XX, XXXX | $368,000 XXX XXXX |
| XXXXXXXX XXXXXX | XXX XX, XXXX | $374,900 XXX XXXX |

Courtice Intermediate School
Elementary: PublicLydia Trull Public School
Elementary: PublicDr Emily Stowe School
Elementary: PublicCourtice North Public School
Elementary: PublicGood Shepherd Catholic Elementary School
Elementary: CatholicDr G J MacGillivray Public School
Elementary: PublicCentre for Individual Studies
Secondary: PublicCourtice Secondary School
Secondary: PublicHoly Trinity Catholic Secondary School
Secondary: CatholicClarington Central Secondary School
Secondary: PublicSt. Stephen Catholic Secondary School
Secondary: CatholicEastdale Collegiate and Vocational Institute
Secondary: Public

