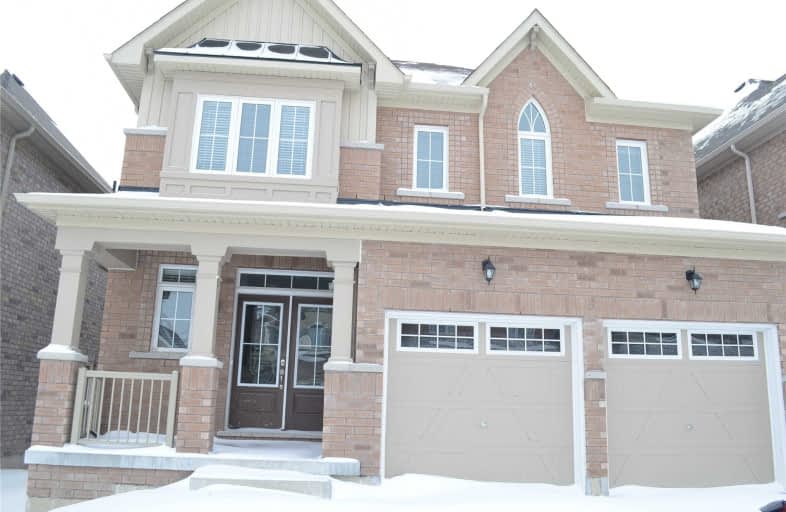
Central Public School
Elementary: Public
1.60 km
Vincent Massey Public School
Elementary: Public
1.59 km
John M James School
Elementary: Public
0.40 km
St. Elizabeth Catholic Elementary School
Elementary: Catholic
1.23 km
Harold Longworth Public School
Elementary: Public
0.75 km
Duke of Cambridge Public School
Elementary: Public
1.42 km
Centre for Individual Studies
Secondary: Public
1.16 km
Clarke High School
Secondary: Public
6.36 km
Holy Trinity Catholic Secondary School
Secondary: Catholic
8.12 km
Clarington Central Secondary School
Secondary: Public
2.94 km
Bowmanville High School
Secondary: Public
1.30 km
St. Stephen Catholic Secondary School
Secondary: Catholic
1.80 km


