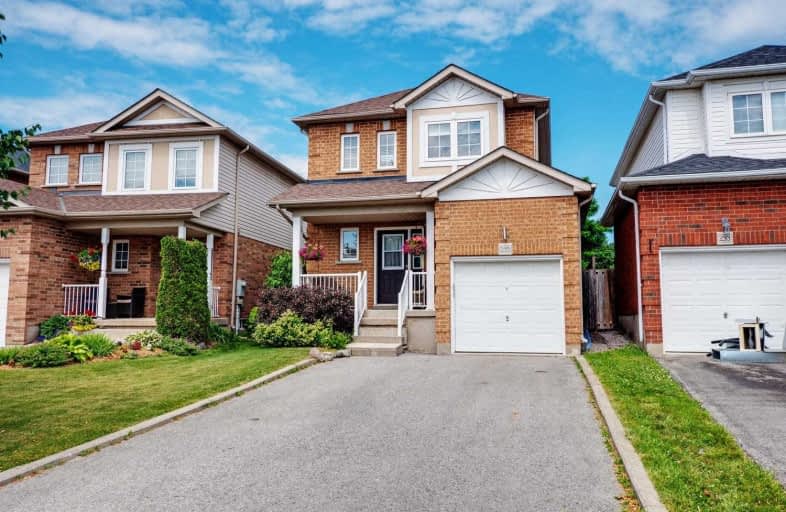Sold on Aug 14, 2019
Note: Property is not currently for sale or for rent.

-
Type: Detached
-
Style: 2-Storey
-
Lot Size: 27.64 x 105.87 Feet
-
Age: No Data
-
Taxes: $3,611 per year
-
Days on Site: 40 Days
-
Added: Sep 07, 2019 (1 month on market)
-
Updated:
-
Last Checked: 3 months ago
-
MLS®#: E4508180
-
Listed By: Re/max rouge river realty ltd., brokerage
Beautiful City Home In Excellent Family Neighbourhood In Bowmanville. Perfect For A Young Family Or Those Starting Out Looking For A Home To Grow Into. Walking Distance To Numerous Schools, Parks, Restaurants And More! Cool Off In The Pool On Those Hot Summer Days And Enjoy Your Coffee In The Privacy Of Your Well Treed Yard. Lovingly Maintained Throughout The Years, Upstairs Bath Recently Updated, New Roof 2018. Come Have A Look!
Extras
S/S Fridge, S/S Stove, S/S Dishwasher, Washer, Dryer, Gazebo. Hot Water Tank Rental 33.58/Month
Property Details
Facts for 235 High Street, Clarington
Status
Days on Market: 40
Last Status: Sold
Sold Date: Aug 14, 2019
Closed Date: Nov 14, 2019
Expiry Date: Dec 31, 2019
Sold Price: $517,000
Unavailable Date: Aug 14, 2019
Input Date: Jul 05, 2019
Property
Status: Sale
Property Type: Detached
Style: 2-Storey
Area: Clarington
Community: Bowmanville
Availability Date: Tba
Inside
Bedrooms: 3
Bathrooms: 3
Kitchens: 1
Rooms: 7
Den/Family Room: No
Air Conditioning: Central Air
Fireplace: Yes
Laundry Level: Lower
Central Vacuum: N
Washrooms: 3
Utilities
Electricity: Available
Gas: Available
Cable: Available
Telephone: Available
Building
Basement: Finished
Heat Type: Forced Air
Heat Source: Gas
Exterior: Brick
Exterior: Vinyl Siding
Elevator: N
UFFI: No
Energy Certificate: N
Green Verification Status: N
Water Supply: Municipal
Special Designation: Unknown
Parking
Driveway: Private
Garage Spaces: 1
Garage Type: Attached
Covered Parking Spaces: 4
Total Parking Spaces: 5
Fees
Tax Year: 2019
Tax Legal Description: Plan 40M2022 Pt Lot 11 Rp 40R21263 Part 3
Taxes: $3,611
Highlights
Feature: Fenced Yard
Feature: Park
Feature: Public Transit
Feature: School
Feature: School Bus Route
Land
Cross Street: Longworth & High St
Municipality District: Clarington
Fronting On: West
Pool: Abv Grnd
Sewer: Sewers
Lot Depth: 105.87 Feet
Lot Frontage: 27.64 Feet
Acres: < .50
Zoning: Residential
Waterfront: None
Additional Media
- Virtual Tour: https://tours.homesinmotion.ca/1359832?idx=1
Rooms
Room details for 235 High Street, Clarington
| Type | Dimensions | Description |
|---|---|---|
| Living Main | 3.10 x 8.12 | Laminate, Combined W/Dining |
| Dining Main | 3.10 x 8.12 | Laminate, Combined W/Living |
| Kitchen Main | 2.39 x 3.73 | Laminate, Stainless Steel Appl |
| Breakfast Main | 2.39 x 3.25 | Laminate, W/O To Sunroom |
| Master Upper | 4.95 x 2.93 | Broadloom, W/I Closet, Ensuite Bath |
| 2nd Br Upper | 3.83 x 4.27 | Broadloom |
| 3rd Br Upper | 3.83 x 4.37 | Broadloom |
| Rec Bsmt | 3.83 x 4.85 | Broadloom |
| Rec Bsmt | 2.43 x 2.97 | Broadloom |
| XXXXXXXX | XXX XX, XXXX |
XXXX XXX XXXX |
$XXX,XXX |
| XXX XX, XXXX |
XXXXXX XXX XXXX |
$XXX,XXX |
| XXXXXXXX XXXX | XXX XX, XXXX | $517,000 XXX XXXX |
| XXXXXXXX XXXXXX | XXX XX, XXXX | $524,900 XXX XXXX |

Central Public School
Elementary: PublicJohn M James School
Elementary: PublicSt. Elizabeth Catholic Elementary School
Elementary: CatholicHarold Longworth Public School
Elementary: PublicCharles Bowman Public School
Elementary: PublicDuke of Cambridge Public School
Elementary: PublicCentre for Individual Studies
Secondary: PublicCourtice Secondary School
Secondary: PublicHoly Trinity Catholic Secondary School
Secondary: CatholicClarington Central Secondary School
Secondary: PublicBowmanville High School
Secondary: PublicSt. Stephen Catholic Secondary School
Secondary: Catholic- 1 bath
- 3 bed
- 1100 sqft
117 Duke Street, Clarington, Ontario • L1C 2V8 • Bowmanville



