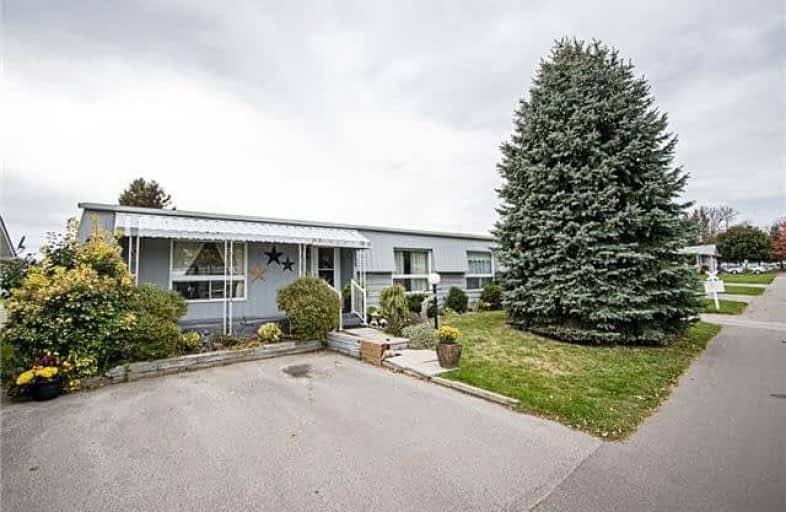Sold on Apr 05, 2018
Note: Property is not currently for sale or for rent.

-
Type: Detached
-
Style: Bungalow
-
Lot Size: 0 x 0 Feet
-
Age: No Data
-
Taxes: $1,361 per year
-
Days on Site: 63 Days
-
Added: Sep 07, 2019 (2 months on market)
-
Updated:
-
Last Checked: 3 months ago
-
MLS®#: E4032625
-
Listed By: Re/max jazz inc., brokerage
Look No Further! One Of The Larger Floor Plans, Great Location Backing On Golf Course, 2nd Bathroom, Open Concept Just Waiting For Your Designer Touch To Have It All. Newcastle 2 Model. L.R Features Floor-To-Ceiling Gas Fireplace. Mth Maintenance Fee For 2017 $872.57 + Taxes $113.43 Includes Water, Driveway Snow Removal, Golf, Tennis, 2 Pools, Sauna/Hot Tub, Exc. Room, Woodwork Shop, Billiards, Darts, Clubhouse, Dog Park, Over 80+ Activities
Extras
Note: 2 Gas Fireplaces Are Main Source Of Heat Approx. $80/Mth Incl: Fridge, Stove, B/I Dishwasher, Clothes Washer, Dryer, All Elfs, All Window Blinds, 2 Garden Sheds, Retractable Awning Off Rear Deck. Excl: All Curtains, Sheers And Rods.
Property Details
Facts for 235 Wilmot Trail, Clarington
Status
Days on Market: 63
Last Status: Sold
Sold Date: Apr 05, 2018
Closed Date: May 18, 2018
Expiry Date: May 01, 2018
Sold Price: $233,500
Unavailable Date: Apr 05, 2018
Input Date: Jan 31, 2018
Property
Status: Sale
Property Type: Detached
Style: Bungalow
Area: Clarington
Community: Newcastle
Availability Date: Tbd
Inside
Bedrooms: 2
Bathrooms: 2
Kitchens: 1
Rooms: 6
Den/Family Room: Yes
Air Conditioning: None
Fireplace: Yes
Laundry Level: Main
Washrooms: 2
Utilities
Electricity: Yes
Gas: Yes
Cable: Yes
Telephone: Yes
Building
Basement: Crawl Space
Heat Type: Baseboard
Heat Source: Electric
Exterior: Alum Siding
Water Supply: Municipal
Special Designation: Landlease
Parking
Driveway: Private
Garage Type: None
Covered Parking Spaces: 2
Total Parking Spaces: 2
Fees
Tax Year: 2017
Tax Legal Description: Site #679 (House Only - Land Lease)
Taxes: $1,361
Highlights
Feature: Golf
Feature: Hospital
Feature: Lake/Pond
Feature: Library
Feature: Rec Centre
Land
Cross Street: Wilmot Tr/Cove Rd
Municipality District: Clarington
Fronting On: West
Pool: None
Sewer: Sewers
Lot Irregularities: Backs Onto Golf Cours
Rooms
Room details for 235 Wilmot Trail, Clarington
| Type | Dimensions | Description |
|---|---|---|
| Living Main | 3.30 x 4.67 | Combined W/Dining, Gas Fireplace, Broadloom |
| Dining Main | 3.22 x 4.53 | Combined W/Living, Open Concept, Broadloom |
| Kitchen Main | 3.37 x 3.40 | B/I Dishwasher, Linoleum |
| Master Main | 3.54 x 4.16 | W/I Closet, Ensuite Bath, Broadloom |
| 2nd Br Main | 3.11 x 3.45 | Closet, Broadloom |
| Family Main | 3.00 x 5.75 | W/O To Deck, Overlook Golf Course, Gas Fireplace |
| XXXXXXXX | XXX XX, XXXX |
XXXX XXX XXXX |
$XXX,XXX |
| XXX XX, XXXX |
XXXXXX XXX XXXX |
$XXX,XXX | |
| XXXXXXXX | XXX XX, XXXX |
XXXXXXX XXX XXXX |
|
| XXX XX, XXXX |
XXXXXX XXX XXXX |
$XXX,XXX |
| XXXXXXXX XXXX | XXX XX, XXXX | $233,500 XXX XXXX |
| XXXXXXXX XXXXXX | XXX XX, XXXX | $249,900 XXX XXXX |
| XXXXXXXX XXXXXXX | XXX XX, XXXX | XXX XXXX |
| XXXXXXXX XXXXXX | XXX XX, XXXX | $269,900 XXX XXXX |

The Pines Senior Public School
Elementary: PublicVincent Massey Public School
Elementary: PublicJohn M James School
Elementary: PublicSt. Joseph Catholic Elementary School
Elementary: CatholicSt. Francis of Assisi Catholic Elementary School
Elementary: CatholicNewcastle Public School
Elementary: PublicCentre for Individual Studies
Secondary: PublicClarke High School
Secondary: PublicHoly Trinity Catholic Secondary School
Secondary: CatholicClarington Central Secondary School
Secondary: PublicBowmanville High School
Secondary: PublicSt. Stephen Catholic Secondary School
Secondary: Catholic

