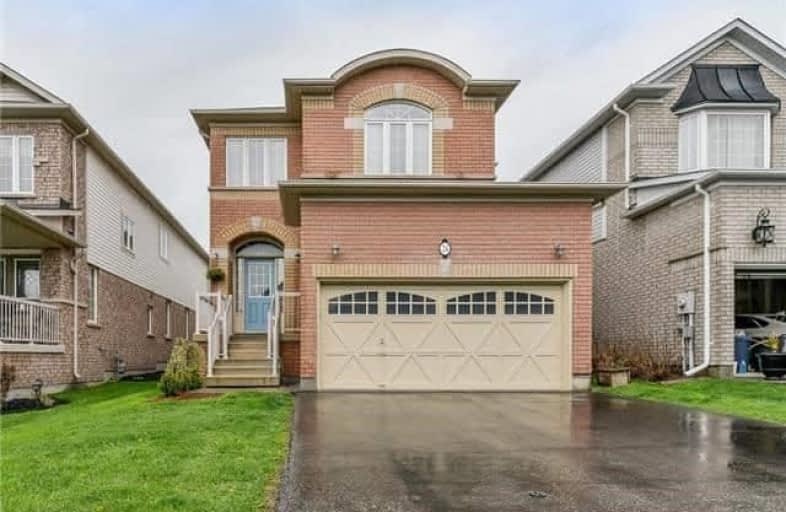Sold on Jul 23, 2018
Note: Property is not currently for sale or for rent.

-
Type: Detached
-
Style: 2-Storey
-
Size: 2000 sqft
-
Lot Size: 34.45 x 111.55 Feet
-
Age: 6-15 years
-
Taxes: $4,826 per year
-
Days on Site: 12 Days
-
Added: Sep 07, 2019 (1 week on market)
-
Updated:
-
Last Checked: 3 months ago
-
MLS®#: E4188720
-
Listed By: Sutton group-heritage realty inc., brokerage
Incredible Value 4 Beds, Nearly 2200 Sq Ft, Large Eat In Kitchen With W/O To Deck & Fenced Yard, Easy Access To 401, 407/412. Minutes To Oshawa Go Station. Open Concept, Great Room Features Hardwood Floors & Gas Fireplace, , 4 Parking Spots, No Sidewalk, Close To Schools "French Immersion" & Rec Centre. Master W/ 5 Pc Ensuite & Walk In Closet. Main Floor Laundry, Upgraded Oak Spiral Staircase. Freshly Painted.
Extras
4 Appliances, All Elf's, Window Coverings, R/I In Basement, Access To Garage, Shed, Gdo & Remotes, Excl Freezer & Bar Fridge, Built In 2010. Close To Future Go Station. Floating Back Deck Can Be Removed Easily
Property Details
Facts for 24 Bathgate Crescent, Clarington
Status
Days on Market: 12
Last Status: Sold
Sold Date: Jul 23, 2018
Closed Date: Sep 28, 2018
Expiry Date: Oct 26, 2018
Sold Price: $587,500
Unavailable Date: Jul 23, 2018
Input Date: Jul 11, 2018
Property
Status: Sale
Property Type: Detached
Style: 2-Storey
Size (sq ft): 2000
Age: 6-15
Area: Clarington
Community: Courtice
Availability Date: Flex/Tba
Inside
Bedrooms: 4
Bathrooms: 3
Kitchens: 1
Rooms: 9
Den/Family Room: No
Air Conditioning: Central Air
Fireplace: Yes
Washrooms: 3
Building
Basement: Unfinished
Heat Type: Forced Air
Heat Source: Gas
Exterior: Brick
Exterior: Vinyl Siding
Water Supply: Municipal
Special Designation: Unknown
Other Structures: Garden Shed
Parking
Driveway: Private
Garage Spaces: 2
Garage Type: Attached
Covered Parking Spaces: 4
Total Parking Spaces: 6
Fees
Tax Year: 2018
Tax Legal Description: Plan 40M2361 Lot 47
Taxes: $4,826
Highlights
Feature: Fenced Yard
Feature: Park
Feature: Public Transit
Feature: Rec Centre
Feature: School
Land
Cross Street: Rosswell/Bloor
Municipality District: Clarington
Fronting On: North
Pool: None
Sewer: Sewers
Lot Depth: 111.55 Feet
Lot Frontage: 34.45 Feet
Additional Media
- Virtual Tour: https://tours.jeffreygunn.com/public/vtour/display/1037817?idx=1
Rooms
Room details for 24 Bathgate Crescent, Clarington
| Type | Dimensions | Description |
|---|---|---|
| Kitchen Main | 3.05 x 4.27 | Centre Island, Eat-In Kitchen, Ceramic Floor |
| Breakfast Main | 3.05 x 3.05 | Cathedral Ceiling, W/O To Deck, Ceramic Floor |
| Great Rm Main | 3.96 x 4.42 | Gas Fireplace, Open Concept, Hardwood Floor |
| Dining Main | 3.35 x 4.51 | Window, Open Concept, Hardwood Floor |
| Master 2nd | 4.18 x 4.52 | 5 Pc Ensuite, W/I Closet, Broadloom |
| 2nd Br 2nd | 3.08 x 3.08 | Ceiling Fan, W/I Closet, Broadloom |
| 3rd Br 2nd | 4.14 x 3.05 | Window, Closet, Broadloom |
| 4th Br 2nd | 4.14 x 3.05 | Ceiling Fan, Closet, Broadloom |
| Laundry Main | 1.78 x 2.47 | Custom Counter, B/I Shelves, Ceramic Floor |
| XXXXXXXX | XXX XX, XXXX |
XXXX XXX XXXX |
$XXX,XXX |
| XXX XX, XXXX |
XXXXXX XXX XXXX |
$XXX,XXX | |
| XXXXXXXX | XXX XX, XXXX |
XXXXXXX XXX XXXX |
|
| XXX XX, XXXX |
XXXXXX XXX XXXX |
$XXX,XXX | |
| XXXXXXXX | XXX XX, XXXX |
XXXXXXX XXX XXXX |
|
| XXX XX, XXXX |
XXXXXX XXX XXXX |
$XXX,XXX |
| XXXXXXXX XXXX | XXX XX, XXXX | $587,500 XXX XXXX |
| XXXXXXXX XXXXXX | XXX XX, XXXX | $599,900 XXX XXXX |
| XXXXXXXX XXXXXXX | XXX XX, XXXX | XXX XXXX |
| XXXXXXXX XXXXXX | XXX XX, XXXX | $624,900 XXX XXXX |
| XXXXXXXX XXXXXXX | XXX XX, XXXX | XXX XXXX |
| XXXXXXXX XXXXXX | XXX XX, XXXX | $639,000 XXX XXXX |

Campbell Children's School
Elementary: HospitalSt John XXIII Catholic School
Elementary: CatholicDr Emily Stowe School
Elementary: PublicSt. Mother Teresa Catholic Elementary School
Elementary: CatholicGood Shepherd Catholic Elementary School
Elementary: CatholicDr G J MacGillivray Public School
Elementary: PublicDCE - Under 21 Collegiate Institute and Vocational School
Secondary: PublicG L Roberts Collegiate and Vocational Institute
Secondary: PublicMonsignor John Pereyma Catholic Secondary School
Secondary: CatholicCourtice Secondary School
Secondary: PublicHoly Trinity Catholic Secondary School
Secondary: CatholicEastdale Collegiate and Vocational Institute
Secondary: Public

