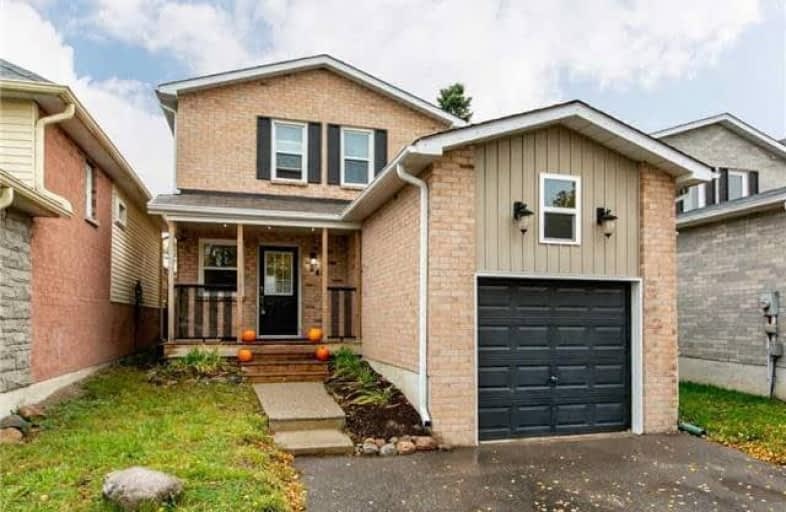
Courtice Intermediate School
Elementary: Public
0.93 km
Monsignor Leo Cleary Catholic Elementary School
Elementary: Catholic
1.70 km
S T Worden Public School
Elementary: Public
1.34 km
Lydia Trull Public School
Elementary: Public
1.59 km
Dr Emily Stowe School
Elementary: Public
1.31 km
Courtice North Public School
Elementary: Public
0.68 km
Monsignor John Pereyma Catholic Secondary School
Secondary: Catholic
5.67 km
Courtice Secondary School
Secondary: Public
0.95 km
Holy Trinity Catholic Secondary School
Secondary: Catholic
2.37 km
Eastdale Collegiate and Vocational Institute
Secondary: Public
3.36 km
O'Neill Collegiate and Vocational Institute
Secondary: Public
5.91 km
Maxwell Heights Secondary School
Secondary: Public
5.66 km



