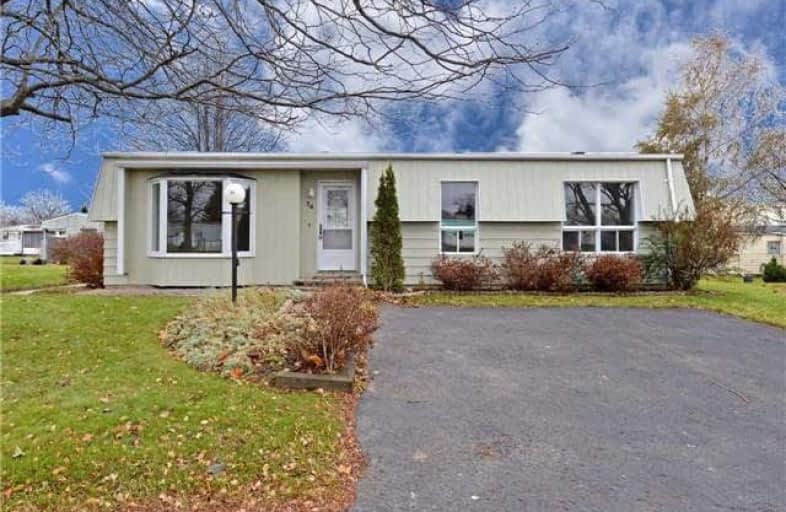Sold on Dec 06, 2017
Note: Property is not currently for sale or for rent.

-
Type: Detached
-
Style: Bungalow
-
Lot Size: 50 x 100 Feet
-
Age: No Data
-
Taxes: $1,090 per year
-
Days on Site: 14 Days
-
Added: Sep 07, 2019 (2 weeks on market)
-
Updated:
-
Last Checked: 3 months ago
-
MLS®#: E3991038
-
Listed By: Re/max hallmark first group realty ltd., brokerage
Where The Living Is Easy And Affordable! Gorgeous Totally Renovated & Upgraded Bungalow In "Wilmot Creek" On The Lake! Lifestyle Community With No Age Restrictions. Golf Course, Tennis Courts, Swimming Pool, Banquet Hall & More! Extensive Upgrades Include Gas Furnace & A/C, Dark Plank Laminate Floors, Renovated Kitchen, Crown Mouldings. & Semi-Ensuite Bath. Quiet Court Near Clubhouse.
Extras
Minutes Away From Bowmanville Hospital & All Amenities! Easy Hwy. 401 Access. All Electric Light Fixtures Included. Monthly Lease $854.00. House Tax 90.86. Hwt Is Owned.
Property Details
Facts for 24 Champlain Court, Clarington
Status
Days on Market: 14
Last Status: Sold
Sold Date: Dec 06, 2017
Closed Date: Jan 08, 2018
Expiry Date: Mar 31, 2018
Sold Price: $250,000
Unavailable Date: Dec 06, 2017
Input Date: Nov 22, 2017
Property
Status: Sale
Property Type: Detached
Style: Bungalow
Area: Clarington
Community: Newcastle
Availability Date: Immed/Tba
Inside
Bedrooms: 2
Bathrooms: 1
Kitchens: 1
Rooms: 5
Den/Family Room: No
Air Conditioning: Central Air
Fireplace: No
Central Vacuum: N
Washrooms: 1
Building
Basement: Crawl Space
Heat Type: Forced Air
Heat Source: Gas
Exterior: Alum Siding
Elevator: N
Water Supply: Municipal
Special Designation: Landlease
Parking
Driveway: Pvt Double
Garage Type: None
Covered Parking Spaces: 2
Total Parking Spaces: 2
Fees
Tax Year: 2017
Tax Legal Description: Site 382
Taxes: $1,090
Highlights
Feature: Cul De Sac
Feature: Lake Access
Feature: Lake Backlot
Feature: Park
Feature: Rec Centre
Land
Cross Street: Wilmot Trail/Driftwo
Municipality District: Clarington
Fronting On: East
Pool: None
Sewer: Sewers
Lot Depth: 100 Feet
Lot Frontage: 50 Feet
Waterfront: Indirect
Additional Media
- Virtual Tour: http://tours.bizzimage.com/ub/75313/24-champlain-crt-newcastle-on-l1b-1a7
Rooms
Room details for 24 Champlain Court, Clarington
| Type | Dimensions | Description |
|---|---|---|
| Living Ground | 3.96 x 5.79 | Laminate, Open Concept, Bay Window |
| Dining Ground | 3.35 x 4.57 | Laminate, Open Concept, W/O To Patio |
| Kitchen Ground | 2.54 x 3.70 | Laminate, Open Concept, Renovated |
| Master Ground | 3.50 x 4.26 | Laminate, W/I Closet, Picture Window |
| 2nd Br Ground | 3.27 x 2.84 | Laminate, Closet, Window |
| XXXXXXXX | XXX XX, XXXX |
XXXX XXX XXXX |
$XXX,XXX |
| XXX XX, XXXX |
XXXXXX XXX XXXX |
$XXX,XXX |
| XXXXXXXX XXXX | XXX XX, XXXX | $250,000 XXX XXXX |
| XXXXXXXX XXXXXX | XXX XX, XXXX | $259,900 XXX XXXX |

The Pines Senior Public School
Elementary: PublicVincent Massey Public School
Elementary: PublicJohn M James School
Elementary: PublicSt. Joseph Catholic Elementary School
Elementary: CatholicSt. Francis of Assisi Catholic Elementary School
Elementary: CatholicNewcastle Public School
Elementary: PublicCentre for Individual Studies
Secondary: PublicClarke High School
Secondary: PublicHoly Trinity Catholic Secondary School
Secondary: CatholicClarington Central Secondary School
Secondary: PublicBowmanville High School
Secondary: PublicSt. Stephen Catholic Secondary School
Secondary: Catholic

