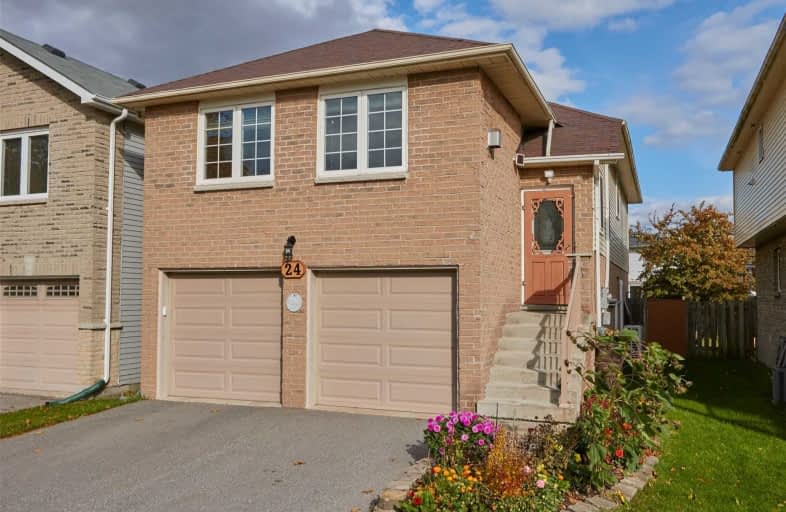
Video Tour

Campbell Children's School
Elementary: Hospital
1.37 km
S T Worden Public School
Elementary: Public
0.69 km
St John XXIII Catholic School
Elementary: Catholic
0.55 km
St. Mother Teresa Catholic Elementary School
Elementary: Catholic
1.08 km
Forest View Public School
Elementary: Public
0.62 km
Dr G J MacGillivray Public School
Elementary: Public
1.51 km
DCE - Under 21 Collegiate Institute and Vocational School
Secondary: Public
4.56 km
G L Roberts Collegiate and Vocational Institute
Secondary: Public
5.70 km
Monsignor John Pereyma Catholic Secondary School
Secondary: Catholic
3.80 km
Courtice Secondary School
Secondary: Public
2.47 km
Holy Trinity Catholic Secondary School
Secondary: Catholic
2.89 km
Eastdale Collegiate and Vocational Institute
Secondary: Public
2.27 km



