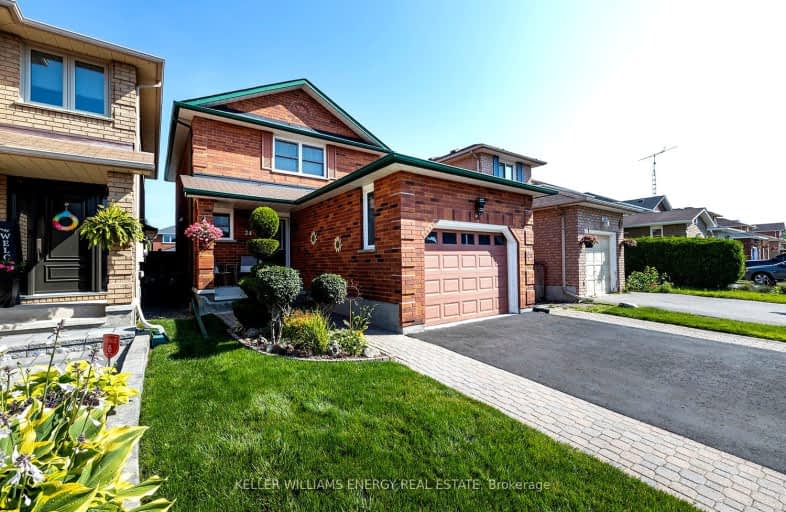
Video Tour
Car-Dependent
- Almost all errands require a car.
21
/100
Bikeable
- Some errands can be accomplished on bike.
50
/100

Courtice Intermediate School
Elementary: Public
0.93 km
Lydia Trull Public School
Elementary: Public
0.31 km
Dr Emily Stowe School
Elementary: Public
1.22 km
Courtice North Public School
Elementary: Public
1.02 km
Good Shepherd Catholic Elementary School
Elementary: Catholic
0.48 km
Dr G J MacGillivray Public School
Elementary: Public
2.10 km
Monsignor John Pereyma Catholic Secondary School
Secondary: Catholic
6.07 km
Courtice Secondary School
Secondary: Public
0.91 km
Holy Trinity Catholic Secondary School
Secondary: Catholic
0.74 km
Clarington Central Secondary School
Secondary: Public
5.51 km
St. Stephen Catholic Secondary School
Secondary: Catholic
6.64 km
Eastdale Collegiate and Vocational Institute
Secondary: Public
4.65 km
-
Stuart Park
Clarington ON 1.11km -
Southridge Park
3.35km -
Harmony Dog Park
Beatrice, Oshawa ON 3.45km
-
Scotiabank
1500 Hwy 2, Courtice ON L1E 2T5 2.09km -
Meridian Credit Union ATM
1416 King E, Clarington ON L1E 2J5 2.64km -
TD Canada Trust Branch and ATM
1310 King St E, Oshawa ON L1H 1H9 2.96km













