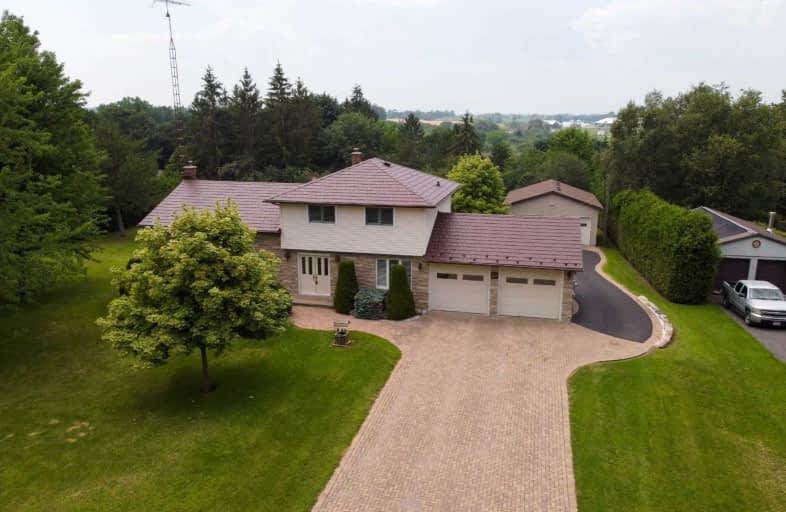
Hampton Junior Public School
Elementary: Public
3.42 km
Monsignor Leo Cleary Catholic Elementary School
Elementary: Catholic
4.84 km
Enniskillen Public School
Elementary: Public
4.91 km
M J Hobbs Senior Public School
Elementary: Public
3.61 km
Seneca Trail Public School Elementary School
Elementary: Public
4.90 km
Norman G. Powers Public School
Elementary: Public
5.02 km
Courtice Secondary School
Secondary: Public
6.69 km
Holy Trinity Catholic Secondary School
Secondary: Catholic
8.23 km
Clarington Central Secondary School
Secondary: Public
9.27 km
St. Stephen Catholic Secondary School
Secondary: Catholic
8.65 km
Eastdale Collegiate and Vocational Institute
Secondary: Public
8.09 km
Maxwell Heights Secondary School
Secondary: Public
6.14 km




