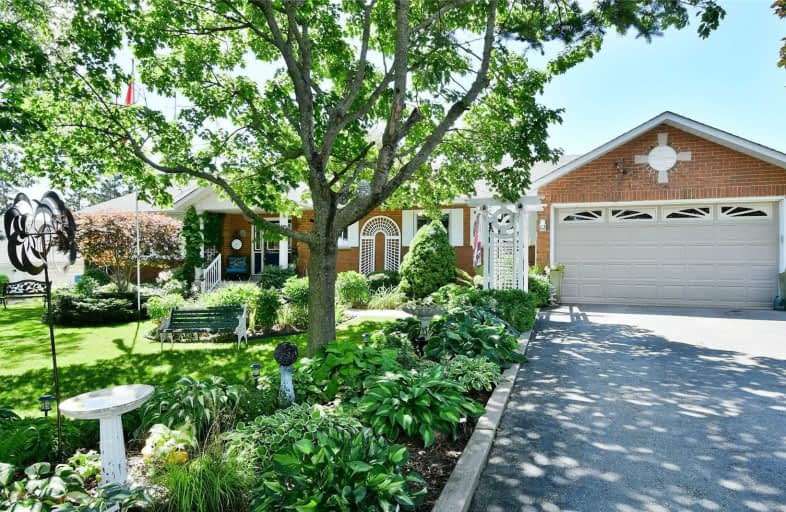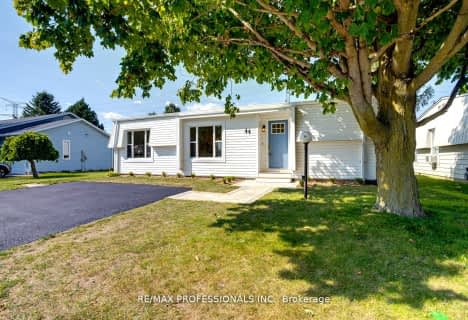
The Pines Senior Public School
Elementary: Public
3.76 km
Vincent Massey Public School
Elementary: Public
4.57 km
John M James School
Elementary: Public
4.39 km
St. Joseph Catholic Elementary School
Elementary: Catholic
4.38 km
St. Francis of Assisi Catholic Elementary School
Elementary: Catholic
1.80 km
Newcastle Public School
Elementary: Public
3.15 km
Centre for Individual Studies
Secondary: Public
5.76 km
Clarke High School
Secondary: Public
3.81 km
Holy Trinity Catholic Secondary School
Secondary: Catholic
12.19 km
Clarington Central Secondary School
Secondary: Public
7.02 km
Bowmanville High School
Secondary: Public
4.66 km
St. Stephen Catholic Secondary School
Secondary: Catholic
6.53 km













