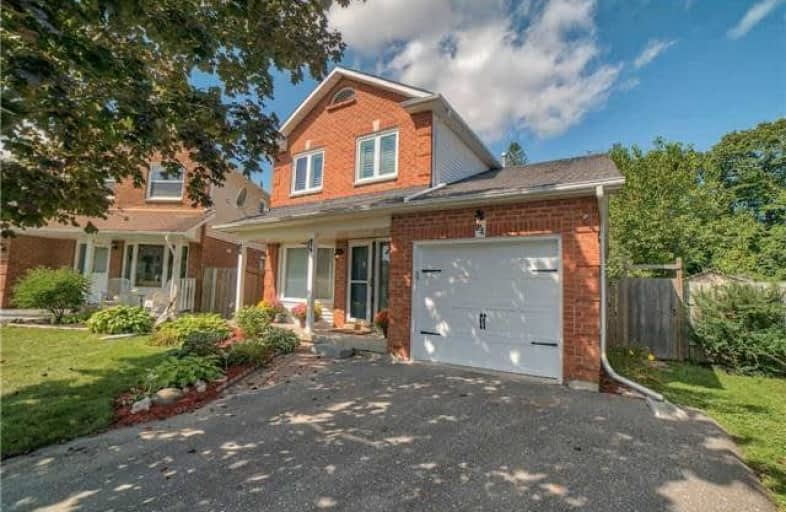Sold on Nov 21, 2018
Note: Property is not currently for sale or for rent.

-
Type: Detached
-
Style: 2-Storey
-
Lot Size: 22.14 x 0 Feet
-
Age: No Data
-
Taxes: $3,803 per year
-
Days on Site: 7 Days
-
Added: Nov 14, 2018 (1 week on market)
-
Updated:
-
Last Checked: 3 months ago
-
MLS®#: E4303076
-
Listed By: Keller williams energy real estate, brokerage
Located On A Quiet Court With A Massive Pie-Shaped Lot That Backs On To A Tree-Lined Ravine. Main Floor Has A Newly Renovated, All-White Kitchen W/ Quartz C/T's, Glass Tile Backsplash, And S/S/ Appl's; A Living Room W/ A Wood Burning F/P That Walks Out To The Patio; A Lrg, Separate Dining Room; And An Office. Master Bedroom Has Gorgeous Vaulted Ceilings And H/H Closets. 2 Other Bedrooms And A 4 Pc Bathroom Also On The 2nd Floor.
Extras
California Shutters On All Upstairs Windows. **Full List Of Recent Upgrades Available Upon Request** Close To Parks, Schools, Shopping, Entertainment, And 401 Access. Linked Underground By Front Porch Footing Only.
Property Details
Facts for 24 Longwood Court, Clarington
Status
Days on Market: 7
Last Status: Sold
Sold Date: Nov 21, 2018
Closed Date: Feb 01, 2019
Expiry Date: Jan 14, 2019
Sold Price: $498,400
Unavailable Date: Nov 21, 2018
Input Date: Nov 14, 2018
Property
Status: Sale
Property Type: Detached
Style: 2-Storey
Area: Clarington
Community: Courtice
Availability Date: 30-60-90-Tba
Inside
Bedrooms: 3
Bathrooms: 2
Kitchens: 1
Rooms: 7
Den/Family Room: No
Air Conditioning: Central Air
Fireplace: Yes
Washrooms: 2
Building
Basement: Unfinished
Heat Type: Forced Air
Heat Source: Gas
Exterior: Brick
Exterior: Vinyl Siding
Water Supply: Municipal
Special Designation: Unknown
Parking
Driveway: Private
Garage Spaces: 1
Garage Type: Attached
Covered Parking Spaces: 6
Fees
Tax Year: 2018
Tax Legal Description: Plan 10M772 Pt Lot 17 Now Rp 10R2488 Part 19
Taxes: $3,803
Land
Cross Street: Trulls & George Reyn
Municipality District: Clarington
Fronting On: North
Pool: None
Sewer: Sewers
Lot Frontage: 22.14 Feet
Lot Irregularities: 113.04(E)X66.19(N)X14
Rooms
Room details for 24 Longwood Court, Clarington
| Type | Dimensions | Description |
|---|---|---|
| Kitchen Main | 2.71 x 4.76 | Hardwood Floor, Quartz Counter, Backsplash |
| Living Main | 3.29 x 5.18 | Hardwood Floor, Fireplace, W/O To Patio |
| Dining Main | 3.00 x 5.49 | Hardwood Floor, Large Window |
| Office Main | 2.68 x 2.71 | Hardwood Floor, Large Window |
| Master 2nd | 4.34 x 4.68 | Hardwood Floor, Vaulted Ceiling, His/Hers Closets |
| 2nd Br 2nd | 2.62 x 3.87 | Hardwood Floor, Double Closet, Window |
| 3rd Br 2nd | 2.57 x 2.74 | Hardwood Floor, Closet, Window |
| XXXXXXXX | XXX XX, XXXX |
XXXX XXX XXXX |
$XXX,XXX |
| XXX XX, XXXX |
XXXXXX XXX XXXX |
$XXX,XXX | |
| XXXXXXXX | XXX XX, XXXX |
XXXXXXX XXX XXXX |
|
| XXX XX, XXXX |
XXXXXX XXX XXXX |
$XXX,XXX | |
| XXXXXXXX | XXX XX, XXXX |
XXXXXXX XXX XXXX |
|
| XXX XX, XXXX |
XXXXXX XXX XXXX |
$XXX,XXX | |
| XXXXXXXX | XXX XX, XXXX |
XXXXXXX XXX XXXX |
|
| XXX XX, XXXX |
XXXXXX XXX XXXX |
$XXX,XXX |
| XXXXXXXX XXXX | XXX XX, XXXX | $498,400 XXX XXXX |
| XXXXXXXX XXXXXX | XXX XX, XXXX | $499,900 XXX XXXX |
| XXXXXXXX XXXXXXX | XXX XX, XXXX | XXX XXXX |
| XXXXXXXX XXXXXX | XXX XX, XXXX | $519,999 XXX XXXX |
| XXXXXXXX XXXXXXX | XXX XX, XXXX | XXX XXXX |
| XXXXXXXX XXXXXX | XXX XX, XXXX | $534,900 XXX XXXX |
| XXXXXXXX XXXXXXX | XXX XX, XXXX | XXX XXXX |
| XXXXXXXX XXXXXX | XXX XX, XXXX | $549,900 XXX XXXX |

Courtice Intermediate School
Elementary: PublicMonsignor Leo Cleary Catholic Elementary School
Elementary: CatholicS T Worden Public School
Elementary: PublicLydia Trull Public School
Elementary: PublicDr Emily Stowe School
Elementary: PublicCourtice North Public School
Elementary: PublicMonsignor John Pereyma Catholic Secondary School
Secondary: CatholicCourtice Secondary School
Secondary: PublicHoly Trinity Catholic Secondary School
Secondary: CatholicEastdale Collegiate and Vocational Institute
Secondary: PublicO'Neill Collegiate and Vocational Institute
Secondary: PublicMaxwell Heights Secondary School
Secondary: Public


