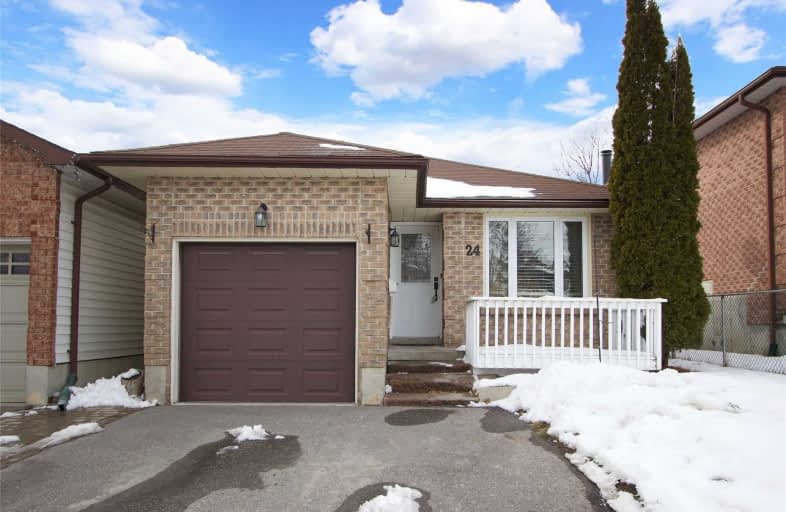
Central Public School
Elementary: Public
1.44 km
Vincent Massey Public School
Elementary: Public
0.86 km
John M James School
Elementary: Public
0.66 km
Harold Longworth Public School
Elementary: Public
1.76 km
St. Joseph Catholic Elementary School
Elementary: Catholic
1.75 km
Duke of Cambridge Public School
Elementary: Public
0.77 km
Centre for Individual Studies
Secondary: Public
1.67 km
Clarke High School
Secondary: Public
6.28 km
Holy Trinity Catholic Secondary School
Secondary: Catholic
8.29 km
Clarington Central Secondary School
Secondary: Public
3.03 km
Bowmanville High School
Secondary: Public
0.72 km
St. Stephen Catholic Secondary School
Secondary: Catholic
2.49 km



