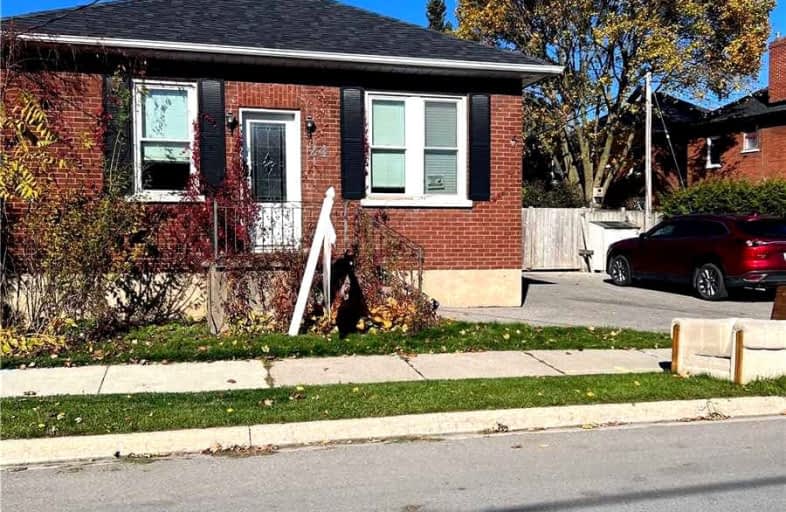Removed on Nov 12, 2022
Note: Property is not currently for sale or for rent.

-
Type: Detached
-
Style: Bungalow
-
Lot Size: 64 x 170 Feet
-
Age: No Data
-
Taxes: $3,218 per year
-
Days on Site: 15 Days
-
Added: Oct 28, 2022 (2 weeks on market)
-
Updated:
-
Last Checked: 3 months ago
-
MLS®#: E5809550
-
Listed By: Royal heritage realty ltd., brokerage
Attention Investors/Renovators/First Time Home Buyers! This 2+2 Detached Bungalow On A Large 64X170 Ft Lot Has Tons Of Potential. Located In A Beautiful Mature Neighbourhood In Bowmanville. Walking Distance To Downtown Bowmanville, Public Transit, Hospital, Shopping And Close To The 401! Huge Backyard For Entertaining And Ample Parking. Property Is Being Sold As Is.
Extras
Available For Immediate Closing.
Property Details
Facts for 24 Queen Street, Clarington
Status
Days on Market: 15
Last Status: Terminated
Sold Date: Jun 26, 2025
Closed Date: Nov 30, -0001
Expiry Date: Feb 28, 2023
Unavailable Date: Nov 12, 2022
Input Date: Oct 28, 2022
Prior LSC: Listing with no contract changes
Property
Status: Sale
Property Type: Detached
Style: Bungalow
Area: Clarington
Community: Bowmanville
Availability Date: Immediate
Inside
Bedrooms: 2
Bedrooms Plus: 2
Bathrooms: 1
Kitchens: 1
Rooms: 5
Den/Family Room: No
Air Conditioning: None
Fireplace: No
Washrooms: 1
Building
Basement: Part Fin
Heat Type: Forced Air
Heat Source: Gas
Exterior: Brick
Exterior: Vinyl Siding
Water Supply: Municipal
Special Designation: Unknown
Parking
Driveway: Private
Garage Type: None
Covered Parking Spaces: 4
Total Parking Spaces: 4
Fees
Tax Year: 2022
Tax Legal Description: Pt Lt 11 Blk 5 Pl Grant Bowmanville As In N146617
Taxes: $3,218
Highlights
Feature: Fenced Yard
Feature: Hospital
Feature: Library
Feature: Park
Feature: Place Of Worship
Feature: Public Transit
Land
Cross Street: Liberty/Queen
Municipality District: Clarington
Fronting On: North
Parcel Number: 266390051
Pool: None
Sewer: Sewers
Lot Depth: 170 Feet
Lot Frontage: 64 Feet
Lot Irregularities: 35.98Ft X 163.80Ft X
Rooms
Room details for 24 Queen Street, Clarington
| Type | Dimensions | Description |
|---|---|---|
| Kitchen Main | 2.62 x 6.53 | Eat-In Kitchen, W/O To Deck, Linoleum |
| Dining Main | 3.30 x 3.50 | Combined W/Living, Laminate |
| Living Main | 3.16 x 3.50 | Combined W/Dining, Laminate |
| Br Main | 2.70 x 2.65 | Window, Laminate |
| 2nd Br Main | 2.75 x 2.63 | Window, Laminate |
| Br Bsmt | 3.30 x 4.70 | Laminate, Window |
| Br Bsmt | 2.51 x 5.25 | Laminate, Window |
| XXXXXXXX | XXX XX, XXXX |
XXXXXXX XXX XXXX |
|
| XXX XX, XXXX |
XXXXXX XXX XXXX |
$XXX,XXX | |
| XXXXXXXX | XXX XX, XXXX |
XXXX XXX XXXX |
$XXX,XXX |
| XXX XX, XXXX |
XXXXXX XXX XXXX |
$XXX,XXX |
| XXXXXXXX XXXXXXX | XXX XX, XXXX | XXX XXXX |
| XXXXXXXX XXXXXX | XXX XX, XXXX | $499,999 XXX XXXX |
| XXXXXXXX XXXX | XXX XX, XXXX | $355,999 XXX XXXX |
| XXXXXXXX XXXXXX | XXX XX, XXXX | $299,900 XXX XXXX |

Central Public School
Elementary: PublicVincent Massey Public School
Elementary: PublicWaverley Public School
Elementary: PublicJohn M James School
Elementary: PublicSt. Joseph Catholic Elementary School
Elementary: CatholicDuke of Cambridge Public School
Elementary: PublicCentre for Individual Studies
Secondary: PublicClarke High School
Secondary: PublicHoly Trinity Catholic Secondary School
Secondary: CatholicClarington Central Secondary School
Secondary: PublicBowmanville High School
Secondary: PublicSt. Stephen Catholic Secondary School
Secondary: Catholic- 1 bath
- 3 bed
- 1100 sqft
117 Duke Street, Clarington, Ontario • L1C 2V8 • Bowmanville



