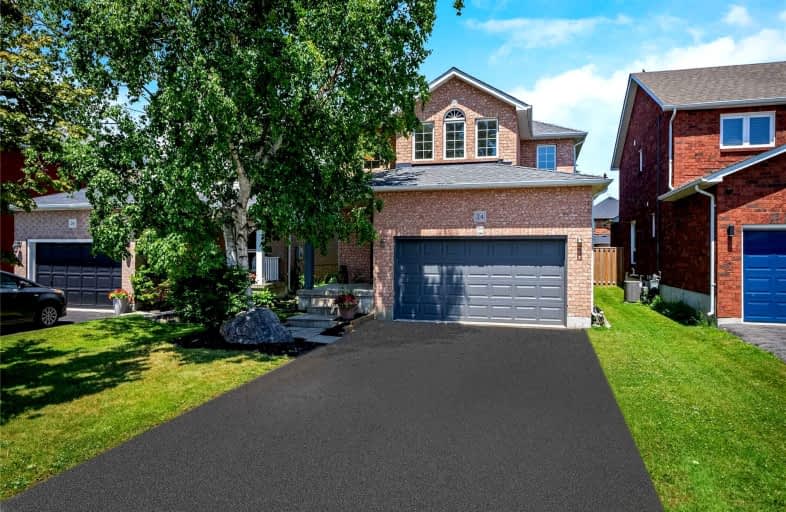
Courtice Intermediate School
Elementary: Public
1.43 km
Lydia Trull Public School
Elementary: Public
0.44 km
Dr Emily Stowe School
Elementary: Public
0.97 km
Courtice North Public School
Elementary: Public
1.41 km
Good Shepherd Catholic Elementary School
Elementary: Catholic
0.19 km
Dr G J MacGillivray Public School
Elementary: Public
1.50 km
G L Roberts Collegiate and Vocational Institute
Secondary: Public
6.97 km
Monsignor John Pereyma Catholic Secondary School
Secondary: Catholic
5.54 km
Courtice Secondary School
Secondary: Public
1.43 km
Holy Trinity Catholic Secondary School
Secondary: Catholic
0.64 km
Clarington Central Secondary School
Secondary: Public
5.88 km
Eastdale Collegiate and Vocational Institute
Secondary: Public
4.47 km














