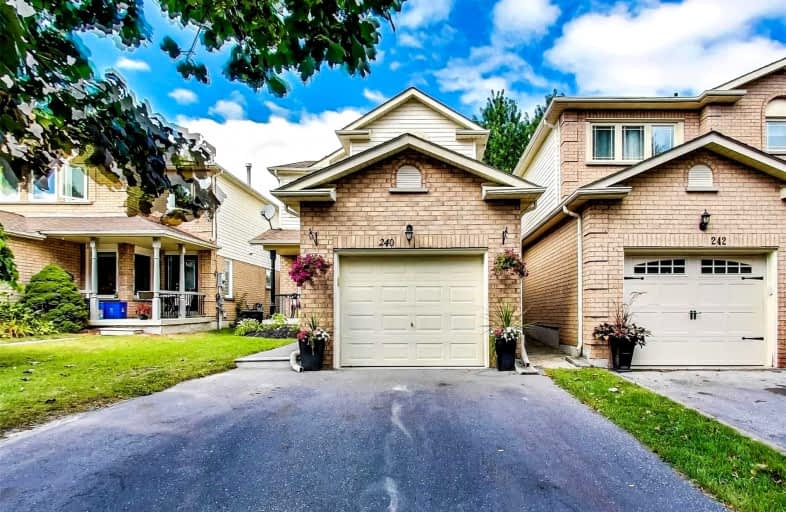
Kirby Centennial Public School
Elementary: Public
10.38 km
Orono Public School
Elementary: Public
7.04 km
The Pines Senior Public School
Elementary: Public
2.87 km
John M James School
Elementary: Public
7.63 km
St. Francis of Assisi Catholic Elementary School
Elementary: Catholic
2.12 km
Newcastle Public School
Elementary: Public
1.12 km
Centre for Individual Studies
Secondary: Public
9.05 km
Clarke High School
Secondary: Public
2.96 km
Holy Trinity Catholic Secondary School
Secondary: Catholic
15.75 km
Clarington Central Secondary School
Secondary: Public
10.51 km
Bowmanville High School
Secondary: Public
8.14 km
St. Stephen Catholic Secondary School
Secondary: Catholic
9.74 km





