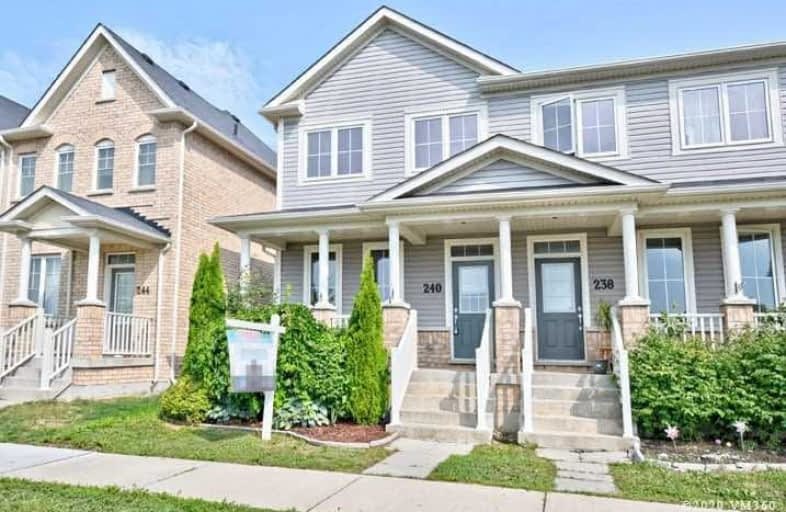Sold on Oct 06, 2020
Note: Property is not currently for sale or for rent.

-
Type: Semi-Detached
-
Style: 2-Storey
-
Size: 1100 sqft
-
Lot Size: 21.98 x 98.43 Feet
-
Age: 0-5 years
-
Taxes: $3,695 per year
-
Days on Site: 19 Days
-
Added: Sep 17, 2020 (2 weeks on market)
-
Updated:
-
Last Checked: 3 months ago
-
MLS®#: E4915987
-
Listed By: Our neighbourhood realty inc., brokerage
Very Spacious 3 Bedroom Home Located In A Highly Sought After Location In Bowmanville. Turnkey Beautiful Home With Upgrades Throughout The Entire Home. Kitchen Was Recently Updated With Stunning Quartz Countertop. Basement Has Been Professionally Recently Renovated And Is The Perfect Area If You Need More Living Space. Looking For Some Privacy? Enjoy An Evening In Your Own Fenced In Backyard Any Day Of The Week. Close To All Amenities. Book Your Showing Today
Extras
S/S Fridge, S/S Stove, S/S Dishwasher, All Electrical Light Fixtures And All Window Coverings And Blinds. A/C Unit 2018, Gas Line For Bbq, Gas Rough-In For Stove, All Newer Vanities And Bathroom Faucets.
Property Details
Facts for 240 Brookhill Boulevard, Clarington
Status
Days on Market: 19
Last Status: Sold
Sold Date: Oct 06, 2020
Closed Date: Oct 29, 2020
Expiry Date: Dec 17, 2020
Sold Price: $585,000
Unavailable Date: Oct 06, 2020
Input Date: Sep 17, 2020
Property
Status: Sale
Property Type: Semi-Detached
Style: 2-Storey
Size (sq ft): 1100
Age: 0-5
Area: Clarington
Community: Bowmanville
Inside
Bedrooms: 3
Bathrooms: 3
Kitchens: 1
Rooms: 6
Den/Family Room: No
Air Conditioning: Central Air
Fireplace: No
Laundry Level: Main
Central Vacuum: N
Washrooms: 3
Utilities
Electricity: Yes
Gas: Yes
Cable: Yes
Telephone: Yes
Building
Basement: Finished
Heat Type: Forced Air
Heat Source: Gas
Exterior: Brick
Exterior: Vinyl Siding
Elevator: N
UFFI: No
Water Supply: Municipal
Special Designation: Unknown
Parking
Driveway: Lane
Garage Spaces: 1
Garage Type: Detached
Covered Parking Spaces: 2
Total Parking Spaces: 3
Fees
Tax Year: 2020
Tax Legal Description: Part Lot 99, Plan 40M2459, Part 3 Plan 40R27776*
Taxes: $3,695
Highlights
Feature: Fenced Yard
Feature: Place Of Worship
Feature: Public Transit
Feature: School
Land
Cross Street: Hwy #2 & Brookhil Bl
Municipality District: Clarington
Fronting On: South
Pool: None
Sewer: Sewers
Lot Depth: 98.43 Feet
Lot Frontage: 21.98 Feet
Rooms
Room details for 240 Brookhill Boulevard, Clarington
| Type | Dimensions | Description |
|---|---|---|
| Living Main | 6.63 x 3.43 | Laminate, Picture Window, Combined W/Dining |
| Dining Main | 3.50 x 2.62 | Laminate, Picture Window, Combined W/Living |
| Kitchen Main | 2.26 x 4.22 | Laminate, Open Concept, Combined W/Dining |
| Master 2nd | 4.27 x 3.28 | Broadloom, W/I Closet, 4 Pc Bath |
| 2nd Br 2nd | 3.56 x 2.46 | Broadloom, Closet, Window |
| 3rd Br 2nd | 3.35 x 2.44 | Broadloom, Closet, Window |
| XXXXXXXX | XXX XX, XXXX |
XXXX XXX XXXX |
$XXX,XXX |
| XXX XX, XXXX |
XXXXXX XXX XXXX |
$XXX,XXX | |
| XXXXXXXX | XXX XX, XXXX |
XXXX XXX XXXX |
$XXX,XXX |
| XXX XX, XXXX |
XXXXXX XXX XXXX |
$XXX,XXX |
| XXXXXXXX XXXX | XXX XX, XXXX | $585,000 XXX XXXX |
| XXXXXXXX XXXXXX | XXX XX, XXXX | $569,000 XXX XXXX |
| XXXXXXXX XXXX | XXX XX, XXXX | $456,500 XXX XXXX |
| XXXXXXXX XXXXXX | XXX XX, XXXX | $399,000 XXX XXXX |

Central Public School
Elementary: PublicWaverley Public School
Elementary: PublicDr Ross Tilley Public School
Elementary: PublicSt. Elizabeth Catholic Elementary School
Elementary: CatholicHoly Family Catholic Elementary School
Elementary: CatholicCharles Bowman Public School
Elementary: PublicCentre for Individual Studies
Secondary: PublicCourtice Secondary School
Secondary: PublicHoly Trinity Catholic Secondary School
Secondary: CatholicClarington Central Secondary School
Secondary: PublicBowmanville High School
Secondary: PublicSt. Stephen Catholic Secondary School
Secondary: Catholic- 2 bath
- 3 bed
34 Wellington Street, Clarington, Ontario • L1C 1V2 • Bowmanville



