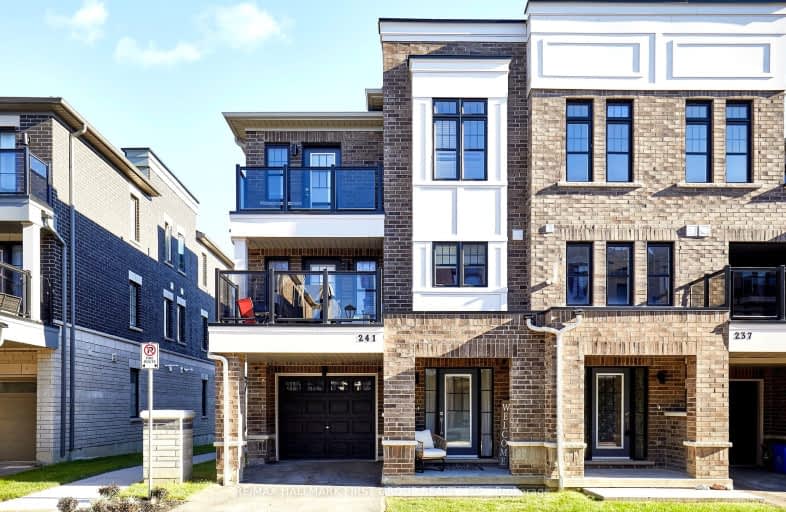Very Walkable
- Most errands can be accomplished on foot.
81
/100
Bikeable
- Some errands can be accomplished on bike.
60
/100

Central Public School
Elementary: Public
1.89 km
Waverley Public School
Elementary: Public
1.37 km
Dr Ross Tilley Public School
Elementary: Public
0.90 km
St. Elizabeth Catholic Elementary School
Elementary: Catholic
2.96 km
Holy Family Catholic Elementary School
Elementary: Catholic
0.28 km
Charles Bowman Public School
Elementary: Public
3.07 km
Centre for Individual Studies
Secondary: Public
2.52 km
Courtice Secondary School
Secondary: Public
6.06 km
Holy Trinity Catholic Secondary School
Secondary: Catholic
5.21 km
Clarington Central Secondary School
Secondary: Public
0.95 km
Bowmanville High School
Secondary: Public
2.56 km
St. Stephen Catholic Secondary School
Secondary: Catholic
2.74 km
-
Baseline Park
Baseline Rd Martin Rd, Bowmanville ON 1.25km -
Bowmanville Creek Valley
Bowmanville ON 1.49km -
Memorial Park Association
120 Liberty St S (Baseline Rd), Bowmanville ON L1C 2P4 2.47km
-
TD Canada Trust Branch and ATM
80 Clarington Blvd, Bowmanville ON L1C 5A5 0.44km -
TD Bank Financial Group
2379 Hwy 2, Bowmanville ON L1C 5A3 0.61km -
Auto Workers Community Credit Union Ltd
221 King St E, Bowmanville ON L1C 1P7 2.61km








