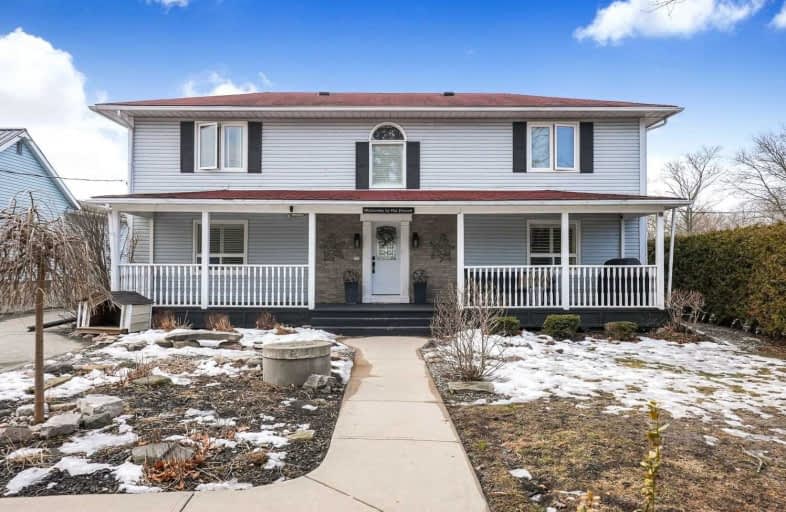Sold on Mar 11, 2021
Note: Property is not currently for sale or for rent.

-
Type: Detached
-
Style: 2-Storey
-
Lot Size: 66 x 650 Feet
-
Age: No Data
-
Taxes: $6,461 per year
-
Days on Site: 6 Days
-
Added: Mar 05, 2021 (6 days on market)
-
Updated:
-
Last Checked: 2 months ago
-
MLS®#: E5138677
-
Listed By: Royal service real estate inc., brokerage
Extremely Versatile Property In A Prime Location Close To All Amenities, Big Box Stores, Historical Downtown Bowmanville & Commuter Routes. This "Country Close To Town" Property Features A 1-Acre Lot With A Gorgeous 3 Bedroom 2-Story Home With Chef's Kitchen W/ Huge Centre Island & Granite Counters. Separate Formal Dining Room, Gorgeous Family Room With Waffle Ceiling & Fireplace, Master Retreat With Semi-Ensuite & Private Sitting Room/Office Attached.
Extras
Main Floor Addition Features A 1 Bedroom Plus Den In-Law Suite With Newer Kitchen, Large Living Room, & 4-Pc Bath With W/O To Landscaped In-Ground Pool Area & Private Rear Yard. Salon Future Studio/Office With Sep Entry. See V-Tour
Property Details
Facts for 2410 Rundle Road, Clarington
Status
Days on Market: 6
Last Status: Sold
Sold Date: Mar 11, 2021
Closed Date: May 27, 2021
Expiry Date: Jun 04, 2021
Sold Price: $1,237,000
Unavailable Date: Mar 11, 2021
Input Date: Mar 05, 2021
Property
Status: Sale
Property Type: Detached
Style: 2-Storey
Area: Clarington
Community: Bowmanville
Availability Date: 90-120 Tba
Inside
Bedrooms: 5
Bathrooms: 3
Kitchens: 2
Rooms: 15
Den/Family Room: Yes
Air Conditioning: Central Air
Fireplace: Yes
Laundry Level: Main
Washrooms: 3
Utilities
Electricity: Yes
Gas: Yes
Cable: Available
Telephone: Available
Building
Basement: Crawl Space
Heat Type: Forced Air
Heat Source: Gas
Exterior: Vinyl Siding
Water Supply: Well
Special Designation: Unknown
Parking
Driveway: Private
Garage Spaces: 1
Garage Type: Detached
Covered Parking Spaces: 11
Total Parking Spaces: 12
Fees
Tax Year: 2020
Tax Legal Description: Pt Lt 23 Con 2 Darlington Pt 1, 10R2493 Municipali
Taxes: $6,461
Land
Cross Street: Hwy 2 & Rundle Rd
Municipality District: Clarington
Fronting On: West
Pool: Inground
Sewer: Septic
Lot Depth: 650 Feet
Lot Frontage: 66 Feet
Lot Irregularities: 1 Acre Ireegular
Acres: .50-1.99
Additional Media
- Virtual Tour: http://caliramedia.com/2410-rundle-rd/
Rooms
Room details for 2410 Rundle Road, Clarington
| Type | Dimensions | Description |
|---|---|---|
| Kitchen Main | 5.90 x 4.01 | Centre Island, Quartz Counter, Eat-In Kitchen |
| Dining Main | 5.08 x 3.33 | Hardwood Floor, Crown Moulding, Pot Lights |
| Living Main | 3.81 x 5.83 | Hardwood Floor, Gas Fireplace, B/I Shelves |
| Master 2nd | 5.80 x 3.60 | Semi Ensuite, Hardwood Floor, W/I Closet |
| 2nd Br 2nd | 4.90 x 2.50 | Double Closet, Window |
| 3rd Br 2nd | 3.30 x 3.90 | Double Closet, B/I Desk, B/I Shelves |
| Office Main | 2.93 x 5.26 | Side Door, W/O To Deck |
| Kitchen Main | 2.70 x 3.40 | Eat-In Kitchen, Open Concept |
| Living Main | 2.70 x 5.49 | Hardwood Floor, Open Concept, W/O To Deck |
| Office Main | 2.20 x 2.50 | Hardwood Floor, Open Concept |
| Master Main | 3.07 x 4.48 | Hardwood Floor, Double Closet, W/O To Deck |
| 2nd Br Main | 2.40 x 3.22 | Hardwood Floor, Window |
| XXXXXXXX | XXX XX, XXXX |
XXXX XXX XXXX |
$X,XXX,XXX |
| XXX XX, XXXX |
XXXXXX XXX XXXX |
$XXX,XXX |
| XXXXXXXX XXXX | XXX XX, XXXX | $1,237,000 XXX XXXX |
| XXXXXXXX XXXXXX | XXX XX, XXXX | $999,900 XXX XXXX |

Courtice Intermediate School
Elementary: PublicLydia Trull Public School
Elementary: PublicCourtice North Public School
Elementary: PublicGood Shepherd Catholic Elementary School
Elementary: CatholicDr Ross Tilley Public School
Elementary: PublicHoly Family Catholic Elementary School
Elementary: CatholicCentre for Individual Studies
Secondary: PublicCourtice Secondary School
Secondary: PublicHoly Trinity Catholic Secondary School
Secondary: CatholicClarington Central Secondary School
Secondary: PublicBowmanville High School
Secondary: PublicSt. Stephen Catholic Secondary School
Secondary: Catholic

