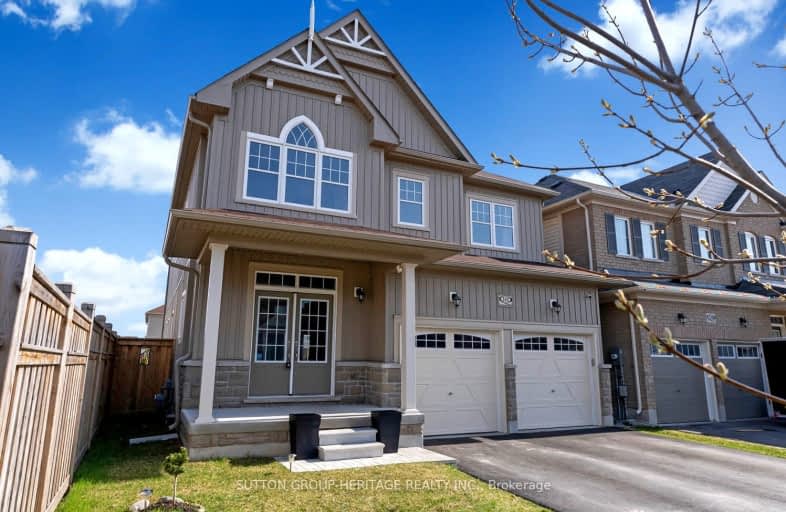Car-Dependent
- Almost all errands require a car.
Somewhat Bikeable
- Most errands require a car.

Central Public School
Elementary: PublicM J Hobbs Senior Public School
Elementary: PublicSt. Elizabeth Catholic Elementary School
Elementary: CatholicHarold Longworth Public School
Elementary: PublicHoly Family Catholic Elementary School
Elementary: CatholicCharles Bowman Public School
Elementary: PublicCentre for Individual Studies
Secondary: PublicCourtice Secondary School
Secondary: PublicHoly Trinity Catholic Secondary School
Secondary: CatholicClarington Central Secondary School
Secondary: PublicBowmanville High School
Secondary: PublicSt. Stephen Catholic Secondary School
Secondary: Catholic-
Darlington Provincial Park
RR 2 Stn Main, Bowmanville ON L1C 3K3 3.04km -
John M James Park
Guildwood Dr, Bowmanville ON 3.84km -
Rotory Park
Queen and Temperence, Bowmanville ON 3.89km
-
TD Bank Financial Group
570 Longworth Ave, Bowmanville ON L1C 0H4 2.24km -
TD Bank Financial Group
2379 Hwy 2, Bowmanville ON L1C 5A3 3.62km -
Scotiabank
100 Clarington Blvd (at Hwy 2), Bowmanville ON L1C 4Z3 3.6km
- 4 bath
- 4 bed
- 2000 sqft
63 Murray Tabb Street, Clarington, Ontario • L1C 0P8 • Bowmanville
- 5 bath
- 4 bed
- 2500 sqft
133 Swindells Street, Clarington, Ontario • L1C 0E2 • Bowmanville
- 4 bath
- 4 bed
- 3000 sqft
730 Longworth Avenue, Clarington, Ontario • L1C 0C7 • Bowmanville
- 4 bath
- 4 bed
- 2500 sqft
51 Henry Smith Avenue, Clarington, Ontario • L1C 0W1 • Bowmanville
- 4 bath
- 4 bed
- 2500 sqft
127 William Fair Drive, Clarington, Ontario • L1C 0T5 • Bowmanville
- 4 bath
- 4 bed
- 2000 sqft
26 Kenneth Cole Drive, Clarington, Ontario • L1C 3K2 • Bowmanville














