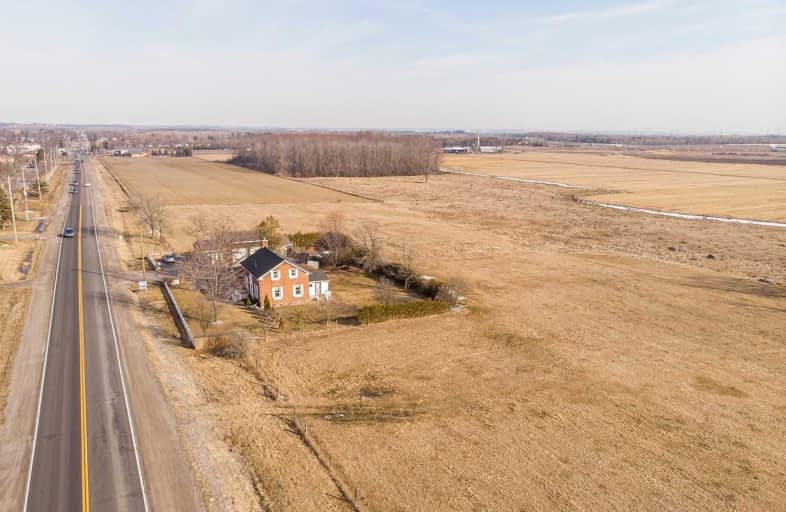Sold on Mar 12, 2021
Note: Property is not currently for sale or for rent.

-
Type: Detached
-
Style: 2-Storey
-
Size: 1500 sqft
-
Lot Size: 179.9 x 135 Feet
-
Age: 100+ years
-
Taxes: $5,435 per year
-
Days on Site: 1 Days
-
Added: Mar 11, 2021 (1 day on market)
-
Updated:
-
Last Checked: 2 months ago
-
MLS®#: E5146654
-
Listed By: Re/max jazz inc., brokerage
A Piece Of Courtice History! Detached House Circa 1859 Approx. 1860Sf. Shop 58'X26' Built In 2000. On A .5 Acre Lot Surrounded By Farmland. The House Is Circa 1859 & Needs Some Work. This Is A Great Location & Exposure On A Main Road Between King Street & Highway 401. Highway 407 Link To The East.
Extras
The Shop Has An Office & Three Bays With 9000Lb Hoist. The Third Bay Is Locked & Rented For Storage. It Will Be Vacant On Closing. Great Parking & Fenced Storage. Heated By A Wood Pellet Stove.
Property Details
Facts for 2433 Courtice Road, Clarington
Status
Days on Market: 1
Last Status: Sold
Sold Date: Mar 12, 2021
Closed Date: May 12, 2021
Expiry Date: Jul 31, 2021
Sold Price: $763,000
Unavailable Date: Mar 12, 2021
Input Date: Mar 11, 2021
Prior LSC: Sold
Property
Status: Sale
Property Type: Detached
Style: 2-Storey
Size (sq ft): 1500
Age: 100+
Area: Clarington
Community: Courtice
Availability Date: Immediate
Inside
Bedrooms: 4
Bathrooms: 2
Kitchens: 1
Rooms: 9
Den/Family Room: No
Air Conditioning: None
Fireplace: No
Laundry Level: Main
Central Vacuum: N
Washrooms: 2
Utilities
Electricity: Yes
Gas: No
Cable: Yes
Telephone: Yes
Building
Basement: Unfinished
Heat Type: Forced Air
Heat Source: Oil
Exterior: Brick
Exterior: Stone
Elevator: N
Water Supply: Well
Special Designation: Unknown
Parking
Driveway: Private
Garage Spaces: 3
Garage Type: Detached
Covered Parking Spaces: 6
Total Parking Spaces: 9
Fees
Tax Year: 2020
Tax Legal Description: Part Lot 28 Concession 2 Darlington
Taxes: $5,435
Highlights
Feature: Level
Feature: School
Land
Cross Street: Courtice / Hwy 2
Municipality District: Clarington
Fronting On: East
Pool: None
Sewer: Septic
Lot Depth: 135 Feet
Lot Frontage: 179.9 Feet
Acres: .50-1.99
Waterfront: None
Additional Media
- Virtual Tour: https://vimeo.com/user65917821/review/522245509/867bd4e710
Rooms
Room details for 2433 Courtice Road, Clarington
| Type | Dimensions | Description |
|---|---|---|
| Kitchen Main | 6.64 x 3.93 | Cushion Floor, Eat-In Kitchen |
| Living Main | 6.14 x 4.18 | Laminate |
| 4th Br Main | 3.84 x 5.12 | Laminate |
| Laundry Main | 3.66 x 3.35 | Ceramic Floor, W/O To Yard |
| Master 2nd | 6.44 x 3.05 | Broadloom |
| 2nd Br 2nd | 3.54 x 3.35 | Broadloom |
| 3rd Br 2nd | 2.90 x 3.35 | Broadloom |
| XXXXXXXX | XXX XX, XXXX |
XXXX XXX XXXX |
$XXX,XXX |
| XXX XX, XXXX |
XXXXXX XXX XXXX |
$XXX,XXX | |
| XXXXXXXX | XXX XX, XXXX |
XXXX XXX XXXX |
$XXX,XXX |
| XXX XX, XXXX |
XXXXXX XXX XXXX |
$XXX,XXX |
| XXXXXXXX XXXX | XXX XX, XXXX | $763,000 XXX XXXX |
| XXXXXXXX XXXXXX | XXX XX, XXXX | $760,000 XXX XXXX |
| XXXXXXXX XXXX | XXX XX, XXXX | $535,000 XXX XXXX |
| XXXXXXXX XXXXXX | XXX XX, XXXX | $595,500 XXX XXXX |

Courtice Intermediate School
Elementary: PublicLydia Trull Public School
Elementary: PublicDr Emily Stowe School
Elementary: PublicCourtice North Public School
Elementary: PublicGood Shepherd Catholic Elementary School
Elementary: CatholicDr G J MacGillivray Public School
Elementary: PublicMonsignor John Pereyma Catholic Secondary School
Secondary: CatholicCourtice Secondary School
Secondary: PublicHoly Trinity Catholic Secondary School
Secondary: CatholicClarington Central Secondary School
Secondary: PublicSt. Stephen Catholic Secondary School
Secondary: CatholicEastdale Collegiate and Vocational Institute
Secondary: Public- 3 bath
- 4 bed
- 2000 sqft
14 Dewell Crescent, Clarington, Ontario • L1E 0B7 • Courtice



