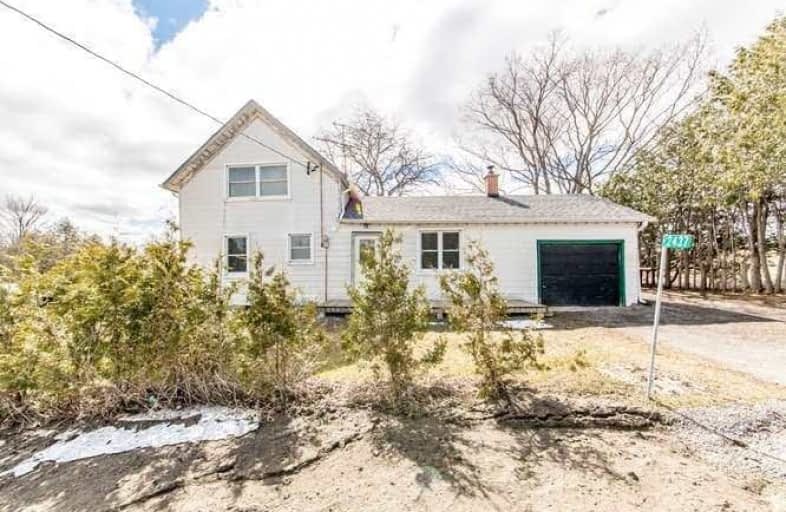Sold on Apr 22, 2019
Note: Property is not currently for sale or for rent.

-
Type: Detached
-
Style: 2-Storey
-
Lot Size: 553.47 x 64.96 Feet
-
Age: 100+ years
-
Taxes: $3,682 per year
-
Days on Site: 11 Days
-
Added: Sep 07, 2019 (1 week on market)
-
Updated:
-
Last Checked: 3 months ago
-
MLS®#: E4412130
-
Listed By: Re/max rouge river realty ltd., brokerage
Affordable Country Living With Close Access To 401, 407, & Hwy 35. This Home Is Full Of Country Charm & Surrounded By Farmers Fields. Large Eat In Kitchen With Wood Stove, Mudroom W/ Direct Garage Access & Walk Out To Extremely Private/ Fenced Yard. Combined Dining & Living Is Very Spacious & Bright W/ Pot Lights & Walk Out To Side Yard.
Extras
All Appliances Included: Fridge, Stove, Microwave, All Elf's & Window Coverings. Please Exclude: Deep Freeze In Bsmt. Hwt Owned. Db Hung Windows (2015), Roof & Eaves (2016). This Home Has So Much Space Inside & Out To Enjoy With Your Family
Property Details
Facts for 2437 Durham Regional Road 20, Clarington
Status
Days on Market: 11
Last Status: Sold
Sold Date: Apr 22, 2019
Closed Date: May 08, 2019
Expiry Date: Sep 30, 2019
Sold Price: $408,000
Unavailable Date: Apr 22, 2019
Input Date: Apr 11, 2019
Property
Status: Sale
Property Type: Detached
Style: 2-Storey
Age: 100+
Area: Clarington
Community: Rural Clarington
Availability Date: Immediate
Inside
Bedrooms: 3
Bathrooms: 1
Kitchens: 1
Rooms: 6
Den/Family Room: Yes
Air Conditioning: None
Fireplace: Yes
Laundry Level: Lower
Central Vacuum: N
Washrooms: 1
Utilities
Electricity: Yes
Gas: No
Cable: No
Telephone: Yes
Building
Basement: Full
Heat Type: Forced Air
Heat Source: Oil
Exterior: Alum Siding
Elevator: N
UFFI: No
Water Supply Type: Dug Well
Water Supply: Well
Special Designation: Unknown
Other Structures: Garden Shed
Parking
Driveway: Private
Garage Spaces: 1
Garage Type: Attached
Covered Parking Spaces: 3
Total Parking Spaces: 4
Fees
Tax Year: 2019
Tax Legal Description: Con 8 N Pt Lot 15
Taxes: $3,682
Highlights
Feature: Clear View
Feature: Level
Land
Cross Street: Regional Rd 57 &Regi
Municipality District: Clarington
Fronting On: South
Pool: None
Sewer: Septic
Lot Depth: 64.96 Feet
Lot Frontage: 553.47 Feet
Lot Irregularities: As Per Survey. Irreg.
Acres: .50-1.99
Waterfront: None
Rooms
Room details for 2437 Durham Regional Road 20, Clarington
| Type | Dimensions | Description |
|---|---|---|
| Kitchen Main | 5.25 x 5.31 | Eat-In Kitchen, Open Concept, Wood Stove |
| Living Main | 3.87 x 5.21 | Combined W/Dining, Pot Lights, W/O To Yard |
| Dining Main | 3.07 x 3.42 | Combined W/Living, Pot Lights, Closet |
| Master 2nd | 2.50 x 3.84 | Wood Floor, Ceiling Fan, W/I Closet |
| 2nd Br 2nd | 2.74 x 3.95 | Wood Floor, Ceiling Fan |
| 3rd Br 2nd | 2.44 x 3.57 | Wood Floor, Ceiling Fan |
| Mudroom Main | 2.02 x 4.21 | Access To Garage, W/O To Yard |
| XXXXXXXX | XXX XX, XXXX |
XXXX XXX XXXX |
$XXX,XXX |
| XXX XX, XXXX |
XXXXXX XXX XXXX |
$XXX,XXX | |
| XXXXXXXX | XXX XX, XXXX |
XXXXXXXX XXX XXXX |
|
| XXX XX, XXXX |
XXXXXX XXX XXXX |
$XXX,XXX |
| XXXXXXXX XXXX | XXX XX, XXXX | $408,000 XXX XXXX |
| XXXXXXXX XXXXXX | XXX XX, XXXX | $439,900 XXX XXXX |
| XXXXXXXX XXXXXXXX | XXX XX, XXXX | XXX XXXX |
| XXXXXXXX XXXXXX | XXX XX, XXXX | $310,000 XXX XXXX |

Hampton Junior Public School
Elementary: PublicMonsignor Leo Cleary Catholic Elementary School
Elementary: CatholicEnniskillen Public School
Elementary: PublicM J Hobbs Senior Public School
Elementary: PublicCartwright Central Public School
Elementary: PublicSeneca Trail Public School Elementary School
Elementary: PublicCentre for Individual Studies
Secondary: PublicCourtice Secondary School
Secondary: PublicHoly Trinity Catholic Secondary School
Secondary: CatholicClarington Central Secondary School
Secondary: PublicSt. Stephen Catholic Secondary School
Secondary: CatholicMaxwell Heights Secondary School
Secondary: Public