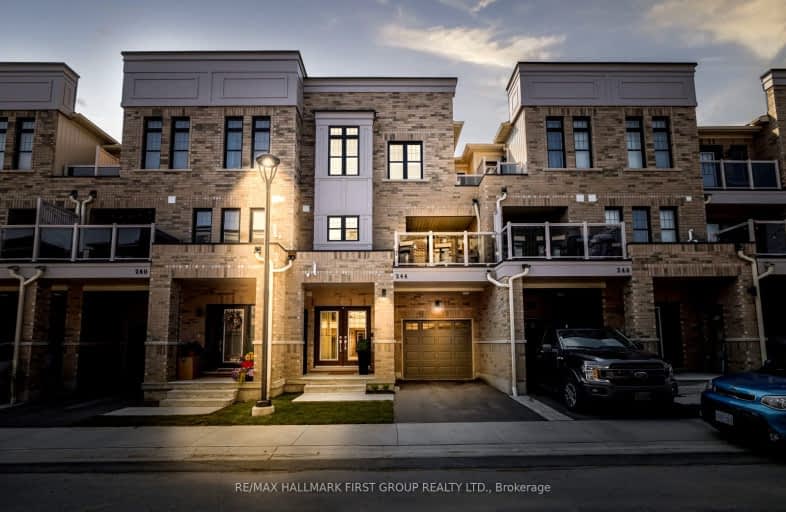
Video Tour
Very Walkable
- Most errands can be accomplished on foot.
81
/100
Bikeable
- Some errands can be accomplished on bike.
60
/100

Central Public School
Elementary: Public
1.87 km
Waverley Public School
Elementary: Public
1.37 km
Dr Ross Tilley Public School
Elementary: Public
0.93 km
St. Elizabeth Catholic Elementary School
Elementary: Catholic
2.93 km
Holy Family Catholic Elementary School
Elementary: Catholic
0.31 km
Charles Bowman Public School
Elementary: Public
3.03 km
Centre for Individual Studies
Secondary: Public
2.49 km
Courtice Secondary School
Secondary: Public
6.06 km
Holy Trinity Catholic Secondary School
Secondary: Catholic
5.21 km
Clarington Central Secondary School
Secondary: Public
0.91 km
Bowmanville High School
Secondary: Public
2.54 km
St. Stephen Catholic Secondary School
Secondary: Catholic
2.70 km
-
Baseline Park
Baseline Rd Martin Rd, Bowmanville ON 1.28km -
Bowmanville Creek Valley
Bowmanville ON 1.48km -
Ure-Tech Surfaces Inc
2289 Maple Grove Rd, Bowmanville ON L1C 6N1 1.83km
-
Scotiabank
100 Clarington Blvd (at Hwy 2), Bowmanville ON L1C 4Z3 0.57km -
President's Choice Financial ATM
243 King St E, Bowmanville ON L1C 3X1 2.88km -
TD Canada Trust ATM
570 Longworth Ave, Bowmanville ON L1C 0H4 3.2km







