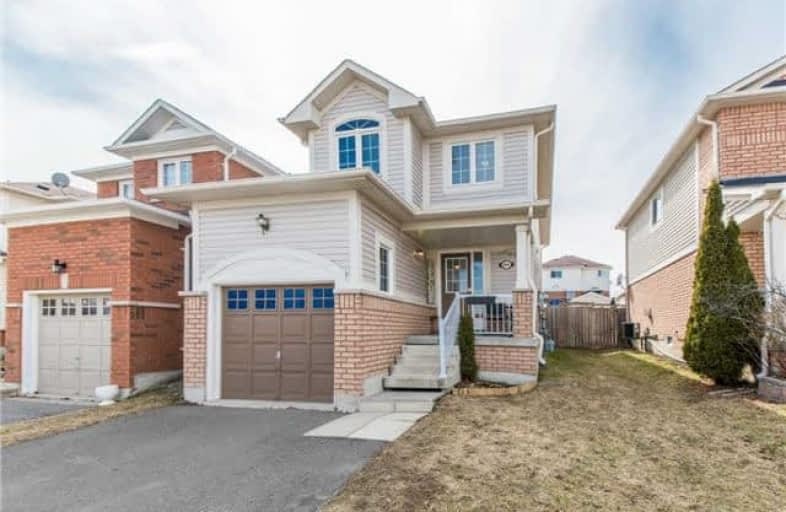Sold on May 08, 2018
Note: Property is not currently for sale or for rent.

-
Type: Detached
-
Style: 2-Storey
-
Lot Size: 29.4 x 113.71 Feet
-
Age: No Data
-
Taxes: $3,264 per year
-
Days on Site: 6 Days
-
Added: Sep 07, 2019 (6 days on market)
-
Updated:
-
Last Checked: 3 months ago
-
MLS®#: E4114541
-
Listed By: Century 21 infinity realty inc., brokerage
This Is A Fantastic 3 Bedroom, 2 Bathroom Home Located Walking Distance To Schools, Parks And Shopping. The Main Floor Features A Large Entry Way With Garage Access And Lots Of Storage. Gorgeous Hardwood Flooring Flows Throughout The Main Level Which Offers, A Bright Eat-In Kitchen And Walk Out To Deck And Fenced Backyard Which Is Great For Kids And Pets. The Second Level Has 3 Good Size Bedrooms With The Master Offering A Walk-In Closet And Semi-Ensuite.
Extras
The Finished Basement Is Perfect As A Rec Room For Extra Living Space. All Of These Features Make This The Perfect Starter Or Upgrade Home For Those Looking For Detached Living!
Property Details
Facts for 244 Scottsdale Drive, Clarington
Status
Days on Market: 6
Last Status: Sold
Sold Date: May 08, 2018
Closed Date: Jun 19, 2018
Expiry Date: Jul 18, 2018
Sold Price: $450,000
Unavailable Date: May 08, 2018
Input Date: May 02, 2018
Property
Status: Sale
Property Type: Detached
Style: 2-Storey
Area: Clarington
Community: Bowmanville
Availability Date: Tbd
Inside
Bedrooms: 3
Bathrooms: 2
Kitchens: 1
Rooms: 7
Den/Family Room: Yes
Air Conditioning: Central Air
Fireplace: No
Washrooms: 2
Building
Basement: Finished
Heat Type: Forced Air
Heat Source: Gas
Exterior: Brick
Exterior: Vinyl Siding
Water Supply: Municipal
Special Designation: Unknown
Parking
Driveway: Private
Garage Spaces: 1
Garage Type: Attached
Covered Parking Spaces: 2
Total Parking Spaces: 3
Fees
Tax Year: 2018
Tax Legal Description: Pt Lt 7, Pl 40M2172, Pt 4 On 40R22947*
Taxes: $3,264
Highlights
Feature: Park
Feature: School
Land
Cross Street: Liberty/Scottsdale
Municipality District: Clarington
Fronting On: West
Pool: None
Sewer: Sewers
Lot Depth: 113.71 Feet
Lot Frontage: 29.4 Feet
Additional Media
- Virtual Tour: http://maddoxmedia.ca/244-scottsdale-dr-bowmanville/
Rooms
Room details for 244 Scottsdale Drive, Clarington
| Type | Dimensions | Description |
|---|---|---|
| Kitchen Main | 2.75 x 5.00 | Eat-In Kitchen, W/O To Yard |
| Dining Main | 5.94 x 5.00 | Combined W/Living, Hardwood Floor |
| Family Main | 5.94 x 5.00 | Combined W/Dining, Hardwood Floor |
| Master 2nd | 3.65 x 5.00 | W/I Closet, Semi Ensuite |
| 2nd Br 2nd | 2.35 x 4.75 | |
| 3rd Br 2nd | 2.55 x 3.20 | |
| Rec Bsmt | 4.75 x 5.20 | Broadloom |
| XXXXXXXX | XXX XX, XXXX |
XXXX XXX XXXX |
$XXX,XXX |
| XXX XX, XXXX |
XXXXXX XXX XXXX |
$XXX,XXX | |
| XXXXXXXX | XXX XX, XXXX |
XXXXXXX XXX XXXX |
|
| XXX XX, XXXX |
XXXXXX XXX XXXX |
$XXX,XXX |
| XXXXXXXX XXXX | XXX XX, XXXX | $450,000 XXX XXXX |
| XXXXXXXX XXXXXX | XXX XX, XXXX | $459,900 XXX XXXX |
| XXXXXXXX XXXXXXX | XXX XX, XXXX | XXX XXXX |
| XXXXXXXX XXXXXX | XXX XX, XXXX | $479,990 XXX XXXX |

Central Public School
Elementary: PublicJohn M James School
Elementary: PublicSt. Elizabeth Catholic Elementary School
Elementary: CatholicHarold Longworth Public School
Elementary: PublicCharles Bowman Public School
Elementary: PublicDuke of Cambridge Public School
Elementary: PublicCentre for Individual Studies
Secondary: PublicClarke High School
Secondary: PublicHoly Trinity Catholic Secondary School
Secondary: CatholicClarington Central Secondary School
Secondary: PublicBowmanville High School
Secondary: PublicSt. Stephen Catholic Secondary School
Secondary: Catholic

