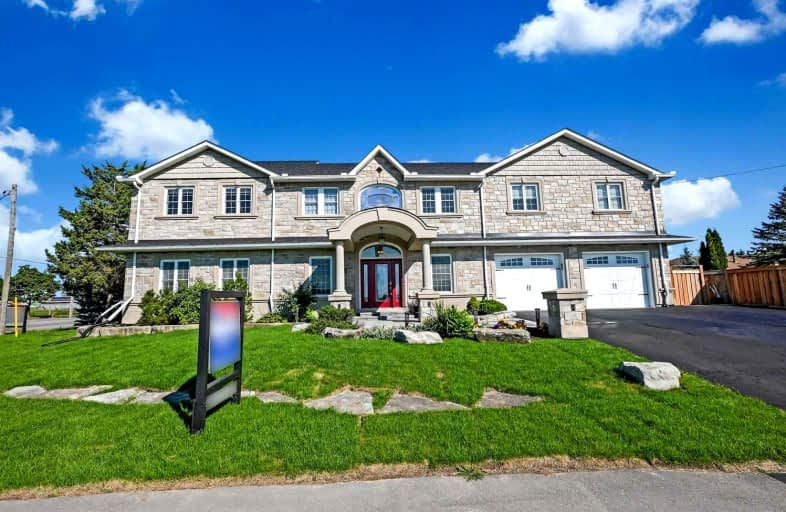Sold on Sep 15, 2021
Note: Property is not currently for sale or for rent.

-
Type: Detached
-
Style: 2-Storey
-
Size: 5000 sqft
-
Lot Size: 143.7 x 0 Feet
-
Age: No Data
-
Taxes: $8,748 per year
-
Days on Site: 7 Days
-
Added: Sep 08, 2021 (1 week on market)
-
Updated:
-
Last Checked: 2 months ago
-
MLS®#: E5363327
-
Listed By: Re/max jazz inc., brokerage
Stunning 6199 Sq Ft. As Per Mpac Plus Approx. 2200 Sq Ft Finished In Basement. 6+4 Bdrms. 5+1 Baths. Inground Pool. Large Lot. Huge Chefs Kitchen. Granite Countertops. Fireplace. Coffered Ceilings. Crown Moulding. Walk-In Pantry. Den. Large Primary/Closet/Ensuite. Hardwood Flooring Throughout Main/Upper. Inlaw Suite. New Roof 2021. New Interlock 2021. Newly Renovated Bathroom 2021. Geothermal Heating/Ac. 2 Car Garage. 10 Car Parking. Close To 401/407.
Extras
No Rental Items
Property Details
Facts for 2452 Concession 4 Road, Clarington
Status
Days on Market: 7
Last Status: Sold
Sold Date: Sep 15, 2021
Closed Date: Dec 06, 2021
Expiry Date: Nov 20, 2021
Sold Price: $2,000,000
Unavailable Date: Sep 15, 2021
Input Date: Sep 08, 2021
Property
Status: Sale
Property Type: Detached
Style: 2-Storey
Size (sq ft): 5000
Area: Clarington
Community: Bowmanville
Availability Date: Tba
Inside
Bedrooms: 6
Bedrooms Plus: 4
Bathrooms: 5
Kitchens: 1
Kitchens Plus: 1
Rooms: 12
Den/Family Room: Yes
Air Conditioning: Central Air
Fireplace: Yes
Washrooms: 5
Building
Basement: Finished
Heat Type: Forced Air
Heat Source: Grnd Srce
Exterior: Stone
Exterior: Vinyl Siding
Energy Certificate: N
Water Supply: Well
Special Designation: Unknown
Parking
Driveway: Private
Garage Spaces: 2
Garage Type: Attached
Covered Parking Spaces: 8
Total Parking Spaces: 10
Fees
Tax Year: 2021
Tax Legal Description: Part Lot 14 Con 4 Darlington As In D470294 Save *
Taxes: $8,748
Land
Cross Street: Bowmanville Ave/Taun
Municipality District: Clarington
Fronting On: North
Pool: Inground
Sewer: Septic
Lot Frontage: 143.7 Feet
Additional Media
- Virtual Tour: http://caliramedia.com/2452-concession-rd4/
Rooms
Room details for 2452 Concession 4 Road, Clarington
| Type | Dimensions | Description |
|---|---|---|
| Kitchen Main | 6.30 x 10.10 | Backsplash, Granite Counter, W/O To Patio |
| Dining Main | 6.10 x 7.20 | Coffered Ceiling, French Doors |
| Family Main | 7.80 x 8.00 | Fireplace, French Doors |
| Office Main | 4.60 x 5.80 | Closet, Hardwood Floor |
| Master 2nd | 4.80 x 6.00 | Ensuite Bath, Hardwood Floor, W/I Closet |
| 2nd Br 2nd | 3.60 x 6.00 | W/I Closet, Hardwood Floor |
| 3rd Br 2nd | 3.40 x 4.30 | Closet, Hardwood Floor |
| 4th Br 2nd | 4.80 x 5.30 | Closet, Hardwood Floor |
| 5th Br 2nd | 3.70 x 4.00 | Laminate, Closet |
| Br 2nd | 3.60 x 4.00 | Laminate, Closet |
| Kitchen 2nd | 2.20 x 2.50 | |
| Br Bsmt | 6.30 x 6.30 | Laminate, W/I Closet |
| XXXXXXXX | XXX XX, XXXX |
XXXX XXX XXXX |
$X,XXX,XXX |
| XXX XX, XXXX |
XXXXXX XXX XXXX |
$X,XXX,XXX |
| XXXXXXXX XXXX | XXX XX, XXXX | $2,000,000 XXX XXXX |
| XXXXXXXX XXXXXX | XXX XX, XXXX | $1,900,000 XXX XXXX |

Central Public School
Elementary: PublicHampton Junior Public School
Elementary: PublicM J Hobbs Senior Public School
Elementary: PublicSt. Elizabeth Catholic Elementary School
Elementary: CatholicHarold Longworth Public School
Elementary: PublicCharles Bowman Public School
Elementary: PublicCentre for Individual Studies
Secondary: PublicCourtice Secondary School
Secondary: PublicHoly Trinity Catholic Secondary School
Secondary: CatholicClarington Central Secondary School
Secondary: PublicBowmanville High School
Secondary: PublicSt. Stephen Catholic Secondary School
Secondary: Catholic

